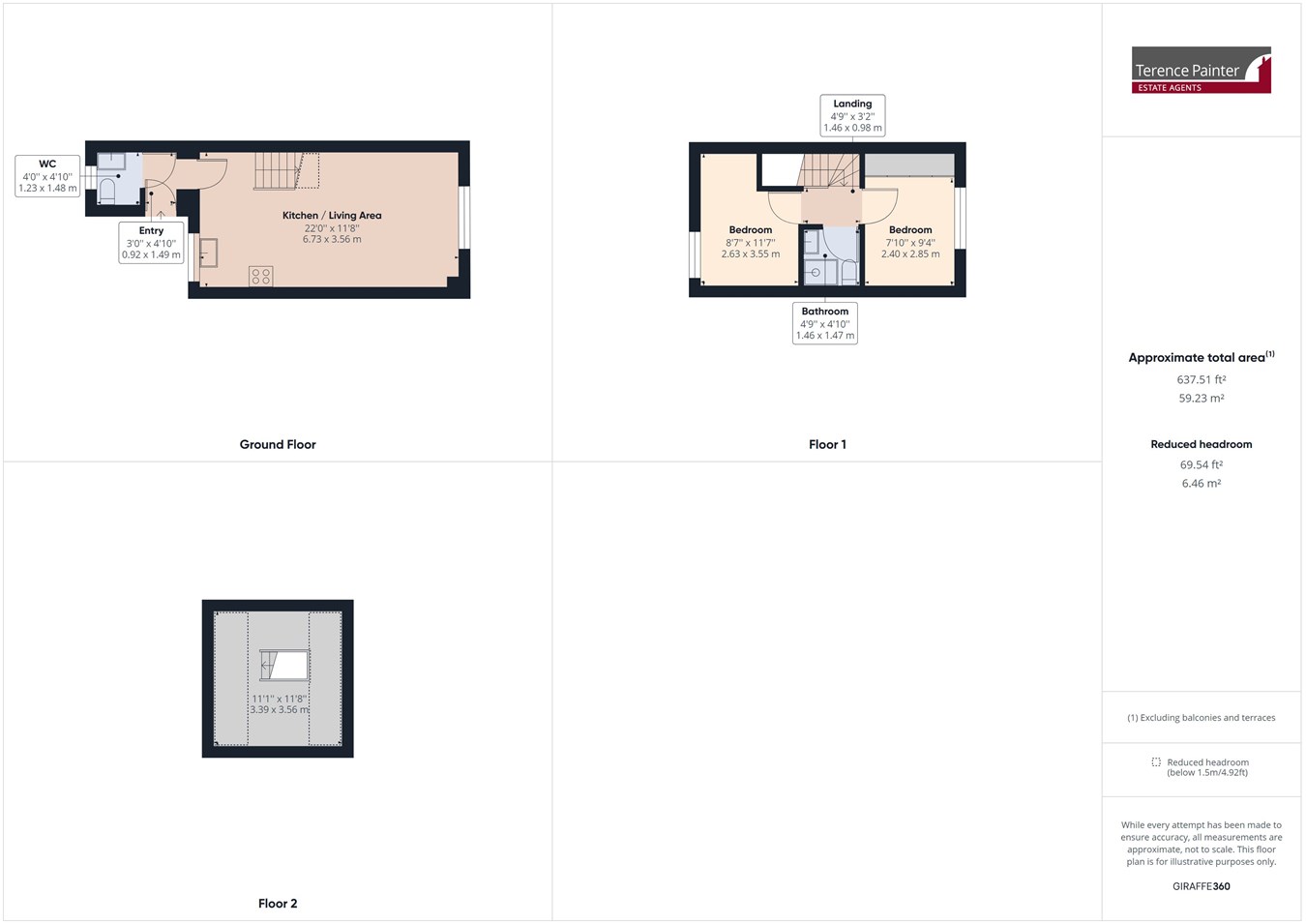2 bed Terraced
£380,000
Old School Mews, Broadstairs, CT10







































BEAUTIFULLY PRESENTED MEWS STYLE HOUSE SET WITHIN AN EXCLUSIVE GATED FORMER SCHOOL DEVELOPMENT AND JUST A STONE'S THROW FROM THE BEACH!
Forming part of a former school conversion this extremely well presented home would make the perfect holiday home or seaside retreat. This two bedroom house is nestled within a small private gated courtyard development, just a few hundred metres from both the award winning sandy beaches at Viking and Stone Bay. Offering modern comfortable living with the convenience of being close to the town's shops, restaurants and vibrant bars this delightful home is one not to be missed!
Call the Sole Agents Terence Painter on 01843 866866 to arrange your viewing!
Entrance
Via secure gate with entry system leading to shared pathway. Private wrought iron gate leading to private walled courtyard garden.
The Property
Entrance Hall
Composite front door with obscure glazed panel. Ceramic tiled flooring. Door entry system for gate entry. Inset ceiling lights. Doors to kitchen/living room and cloakroom/W.C.
Cloakroom/W.C.
With double glazed window to front. Travertine floor tiling and tiling to half wall height. Fitted with low level close coupled W.C. and wash hand basin. Radiator, extractor and electric consumer unit. Built-in cupboard housing gas fired boiler.
Kitchen/Living Room
6.72m x 3.60m (22' 1" x 11' 10") Open plan double aspect room with double glazed window over looking the courtyard garden and window to the rear. Ceramic tiled flooring, radiator and feature lighting. Television point. The kitchen area is fitted with a good range of high gloss units incorporating integrated fridge and freezer, washing machine, electric over, ceramic hob with extractor over and a microwave. Inset ceiling lighting. Staircase leading to first floor.
Landing
Fitted carpet. Hatch with pull down ladder leading to loft room. Doors to bedrooms and shower room/W.C.
Bedroom One
3.58m x 2.64m max (11' 9" x 8' 8" max) Double glazed window to front. Radiator. Two pendant lights. Fitted carpet.
Bedroom Two
2.86m x 2.40m (9' 5" x 7' 10") Double glazed window to rear with fitted blinds and further skylight window. Fitted wardrobe and storage unit to one wall. Part vaulted feature ceiling with two pendant lights. Radiator and fitted carpet.
Shower Room/W.C.
Fully tiled to walls and ceiling. Fitted with corner shower unit, wash basin with vanity storage under and low level W.C. Fitted mirror with lighting. Extractor and ladder-style radiator.
Loft Room
3.56m x 3.39m (11' 8" x 11' 1") Accessed via pull down ladder. With finished walls, fitted carpet, television point, radiator and light. Further eaves storage.
Exterior
To the front of the property is a private block paved and walled garden with a westerly aspect.
Council Tax Band B