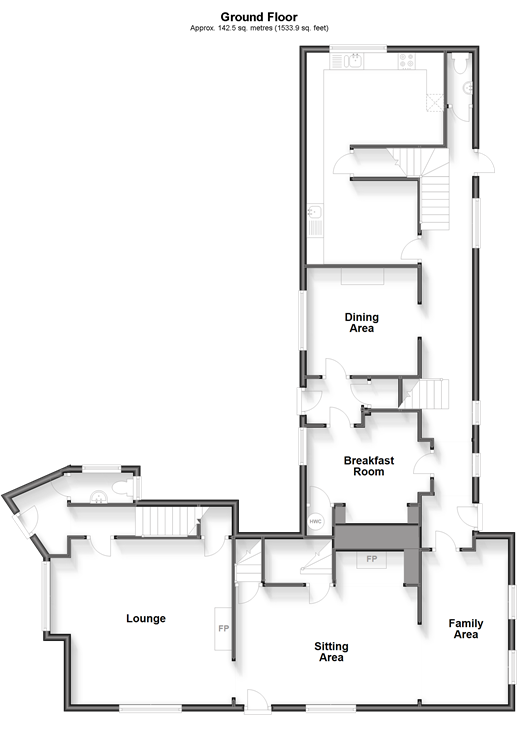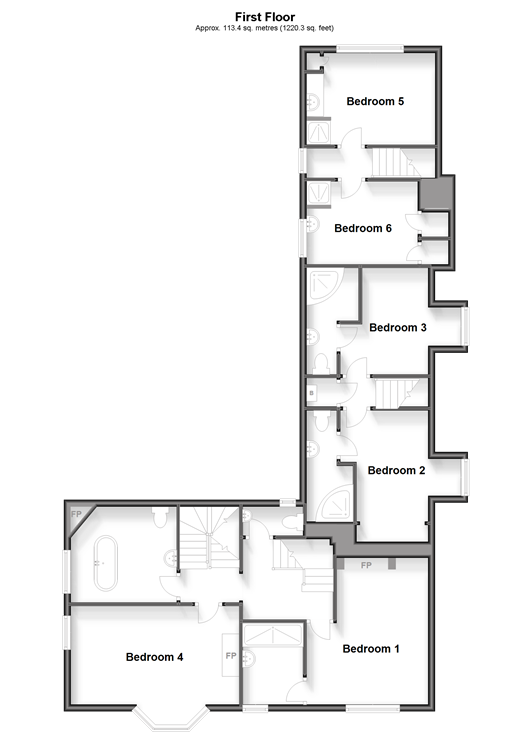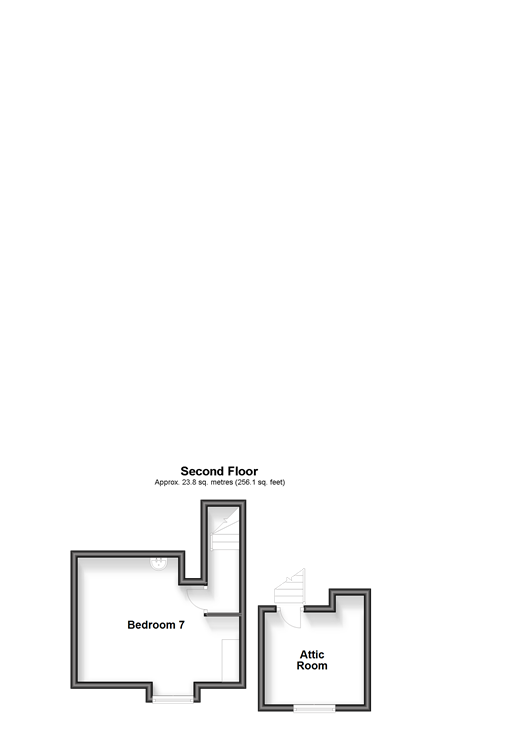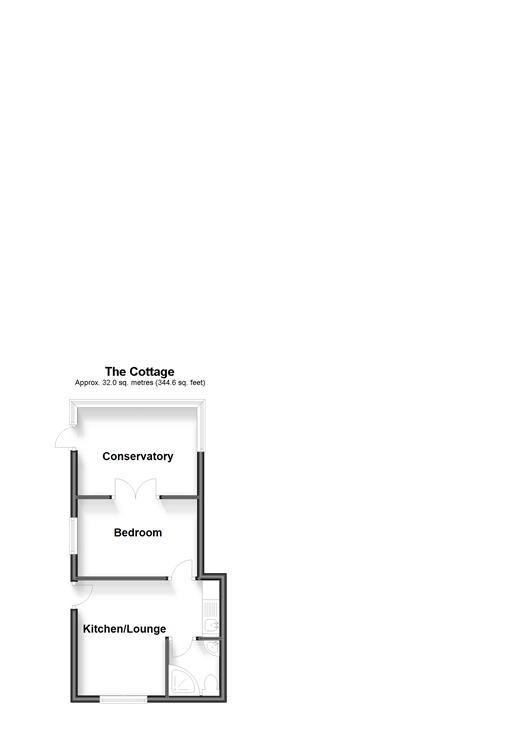8 bed Detached House
£805,000
Dymchurch Road, New Romney, Kent
































There is a saying that some homes you just never own, you are simply the custodian of them and that is certainly the case with this detached house; it has served the local residence over its long history and continues to do so today. This home will only suit the buyer that understands how special it is and the wonderful homely feeling you receive the second you enter it. Room sizes:Entrance HallCloakroomLounge: 15'9 x 15'6 (4.80m x 4.73m)Sitting Area: 17'7 x 11'3 (5.36m x 3.43m)Family Area: 16'0 x 8'5 (4.88m x 2.57m)Inner HallwayCloakroomBreakfast Room: 11'10 x 10'9 (3.61m x 3.28m)Dining Area: 11'11 x 10'4 (3.63m x 3.15m)Kitchen: 13'8 x 8'5 (4.17m x 2.57m) plus 8'0 x 10'9 (2.44m x 3.28m)LandingBedroom 1: 11'4 x 10'7 (3.46m x 3.23m)En-Suite Shower RoomBedroom 2: 12'0 x 8'5 (3.66m x 2.57m)En-Suite BathroomBedroom 3: 10'7 x 6'11 (3.23m x 2.11m)En-Suite BathroomBedroom 4: 14'9 x 9'8 (4.50m x 2.95m)Bedroom 5: 12'1 x 8'0 (3.69m x 2.44m)Bedroom 6: 10'0 x 7'10 (3.05m x 2.39m)BathroomLandingBedroom 7: 12'0 x 10'0 (3.66m x 3.05m)Attic Room: 9'7 x 8'11 (2.92m x 2.72m)Conservatory: 11'6 x 9'1 (3.51m x 2.77m)Kitchen/Lounge: 14'4 x 10'10 (4.37m x 3.30m)Bedroom: 11'9 x 7'6 (3.58m x 2.29m)Shower RoomOff Road ParkingFront, Side & Rear Gardens
The information provided about this property does not constitute or form part of an offer or contract, nor may be it be regarded as representations. All interested parties must verify accuracy and your solicitor must verify tenure/lease information, fixtures & fittings and, where the property has been extended/converted, planning/building regulation consents. All dimensions are approximate and quoted for guidance only as are floor plans which are not to scale and their accuracy cannot be confirmed. Reference to appliances and/or services does not imply that they are necessarily in working order or fit for the purpose.
We are pleased to offer our customers a range of additional services to help them with moving home. None of these services are obligatory and you are free to use service providers of your choice. Current regulations require all estate agents to inform their customers of the fees they earn for recommending third party services. If you choose to use a service provider recommended by Wards, details of all referral fees can be found at the link below. If you decide to use any of our services, please be assured that this will not increase the fees you pay to our service providers, which remain as quoted directly to you.
Council Tax band: G
Tenure: Freehold