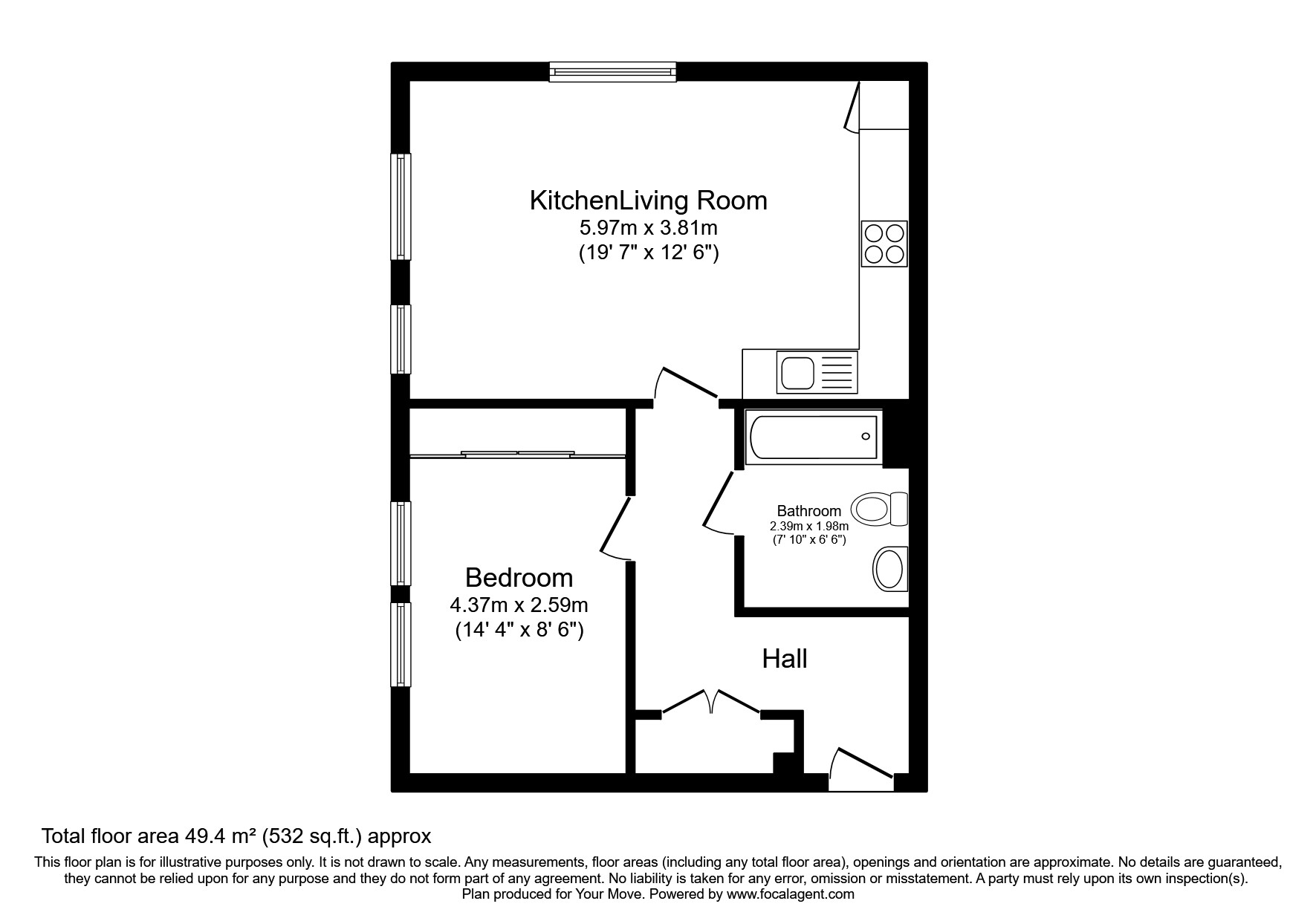1 bed Apartment
£200,000
Springhead Parkway, Northfleet, Gravesend, Kent, DA11



















Good size upper floor apartment situated in the highly desirable Springhead Parkway. The property is beautifully presented and ready for its new owner to move straight into and put their feet up. The accommodation comprises of an open plan Sitting/Dining/Kitchen, with the Kitchen area fitted in stylish units with integrated appliances. The property benefits from a Double Bedroom. Externally you benefit from your very own allocated parking space.
Council Tax - C
EPC B
Description Good size upper floor apartment situated in the highly desirable Springhead Parkway. The property is beautifully presented and ready for its new owner to move straight into and put their feet up. The accommodation comprises of an open plan Sitting/Dining/Kitchen, with the Kitchen area fitted in stylish units with integrated appliances. The property benefits from a Double Bedroom. Externally you benefit from your very own allocated parking space.
Council Tax - C
EPC B
Location Springhead Parkway is perfectly located just off Northfleet High Street and has a number of amenities within walking distance, including convenience stores, a pharmacy and Indian, Chinese and Pizza takeaways to name a few. The property is ideally situated for commuters as Ebbsfleet and Northfleet Railway Station is less than half a mile away with regular services to London Charing Cross. The A2 is a few miles away with great connections to the M2 and M25 motorway networks. Families will be spoilt for choice when choosing where to educate their children as Lawn Community Primary School is around the corner however Ofsted rated Outstanding St Joseph's Catholic Primary School is a short walk away. Secondary schools in the area include Ebbsfleet Academy, Northfleet Technology College, Northfleet School for Girls, plus Gravesend Grammar School for Boys and Mayfield Grammar School for Girls are all accessible by public transport.
Entrance Hall
Bedroom 14.4ft x 8.6ft.
Bathroom 7.10ft x 6.6ft.
Kitchen/Living Room 19.7ft x 12.6ft.
IMPORTANT NOTE TO PURCHASERS:
We endeavour to make our sales particulars accurate and reliable, however, they do not constitute or form part of an offer or any contract and none is to be relied upon as statements of representation or fact. Any services, systems and appliances listed in this specification have not been tested by us and no guarantee as to their operating ability or efficiency is given. All measurements have been taken as a guide to prospective buyers only, and are not precise. Please be advised that some of the particulars may be awaiting vendor approval. If you require clarification or further information on any points, please contact us, especially if you are traveling some distance to view. Fixtures and fittings other than those mentioned are to be agreed with the seller.
MAI230187/