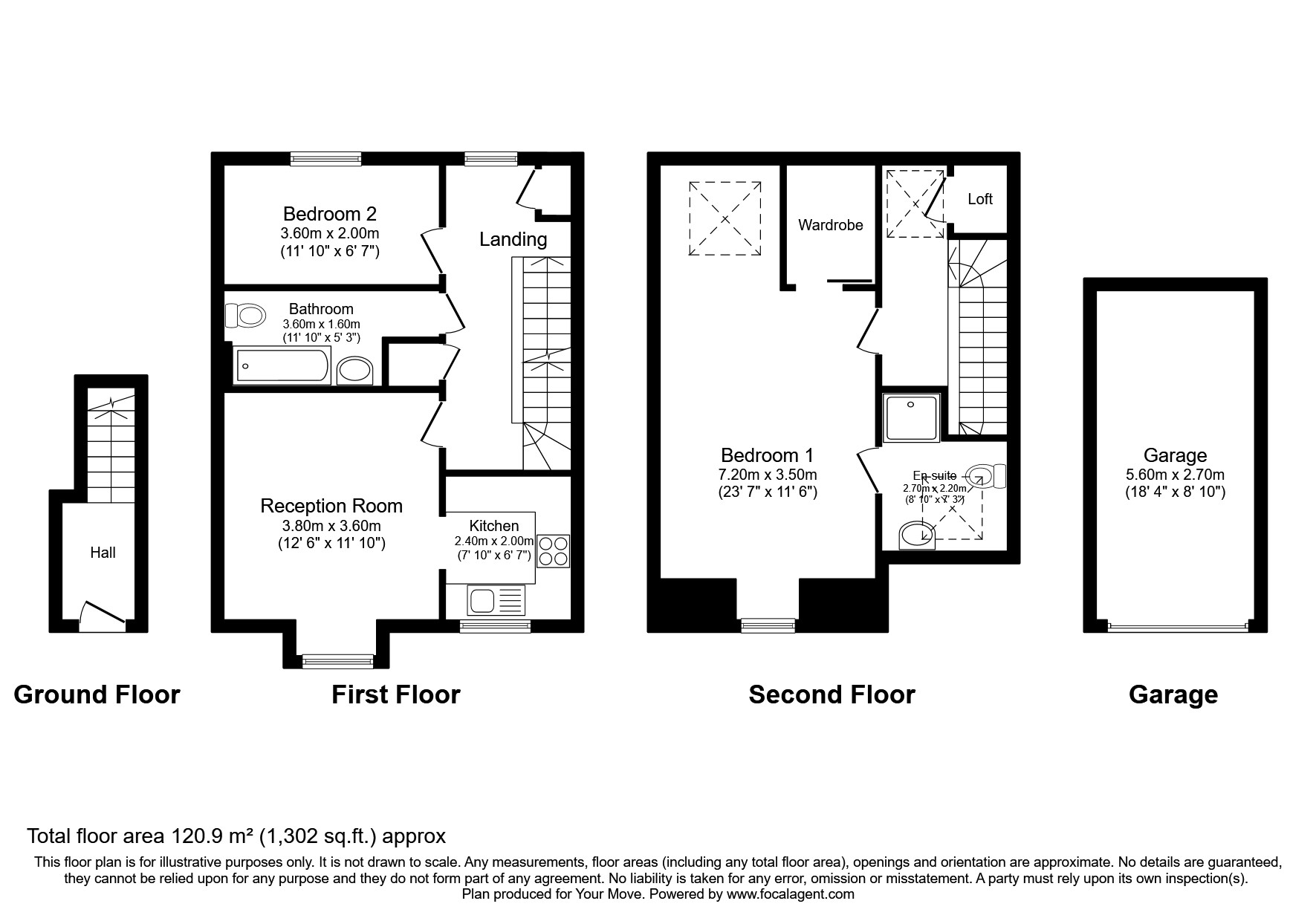2 bed Maisonette
£255,000
Sanderling Way, Greenhithe, Kent, DA9



















Stunning 2 bedroom 2 bathroom Coach House available on the Waterstone Park Development just moment away from Greenhithe Station, Bluewater Shopping centre and the A2.
Private entrance, the first floor comprises of the 2nd bedroom, spacious lounge with access to a fully fitted modern kitchen. Modern fitted bathroom with low level flush, bath shower attachment and wash basin.
The upper floor consists of the large master bedroom with Velux windows at each end, fitted wardrobes and en-suite which comprises of low level flush wash basin and double shower.
Garage to the rear of the property.
Greenhithe Railway Station is just a 10 minute walk from the development with trains running to London Waterloo East and London Charing Cross. 4.2 miles from Ebbsfleet International Rail Station which has the high speed rail links to Stratford International, London St Pancras, Paris, Lille and Brussels. 1.6 miles from Bluewater shopping centre.
Easy access to A2 and M25. fully double glazed and gas central heated
Sanderling Way
Hall
Landing
Kitchen 7'10" x 6'7" (2.4m x 2m).
Reception Room 12'6" x 11'10" (3.8m x 3.6m).
Bathroom 11'10" x 5'3" (3.6m x 1.6m).
Bedroom 2 11'10" x 6'7" (3.6m x 2m).
Bedroom 1 23'7" x 11'6" (7.2m x 3.5m).
En-suite 8'10" x 7'3" (2.7m x 2.2m).
Garage 18'4" x 8'10" (5.6m x 2.7m).
IMPORTANT NOTE TO PURCHASERS:
We endeavour to make our sales particulars accurate and reliable, however, they do not constitute or form part of an offer or any contract and none is to be relied upon as statements of representation or fact. Any services, systems and appliances listed in this specification have not been tested by us and no guarantee as to their operating ability or efficiency is given. All measurements have been taken as a guide to prospective buyers only, and are not precise. Please be advised that some of the particulars may be awaiting vendor approval. If you require clarification or further information on any points, please contact us, especially if you are traveling some distance to view. Fixtures and fittings other than those mentioned are to be agreed with the seller.
DAF230340/