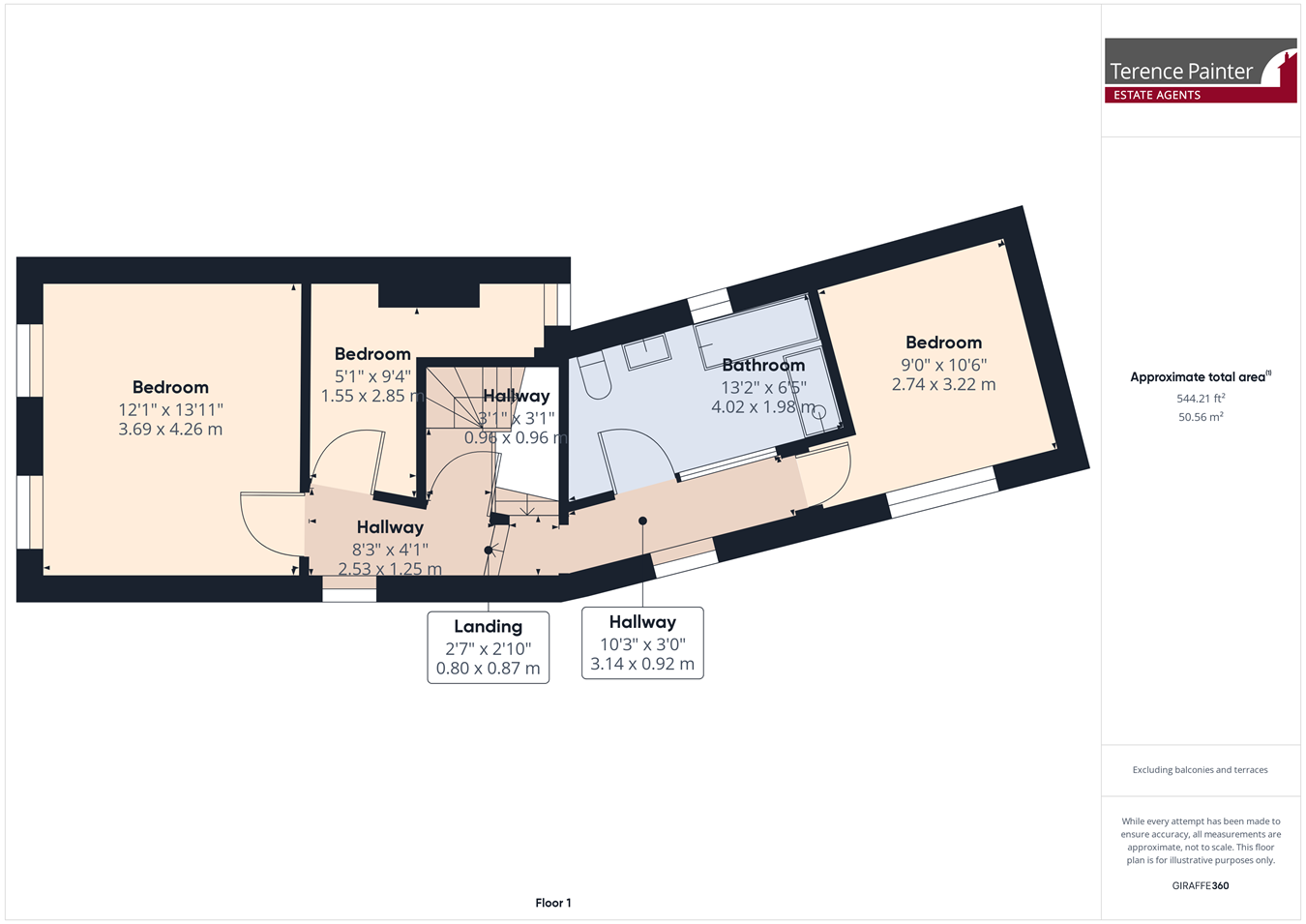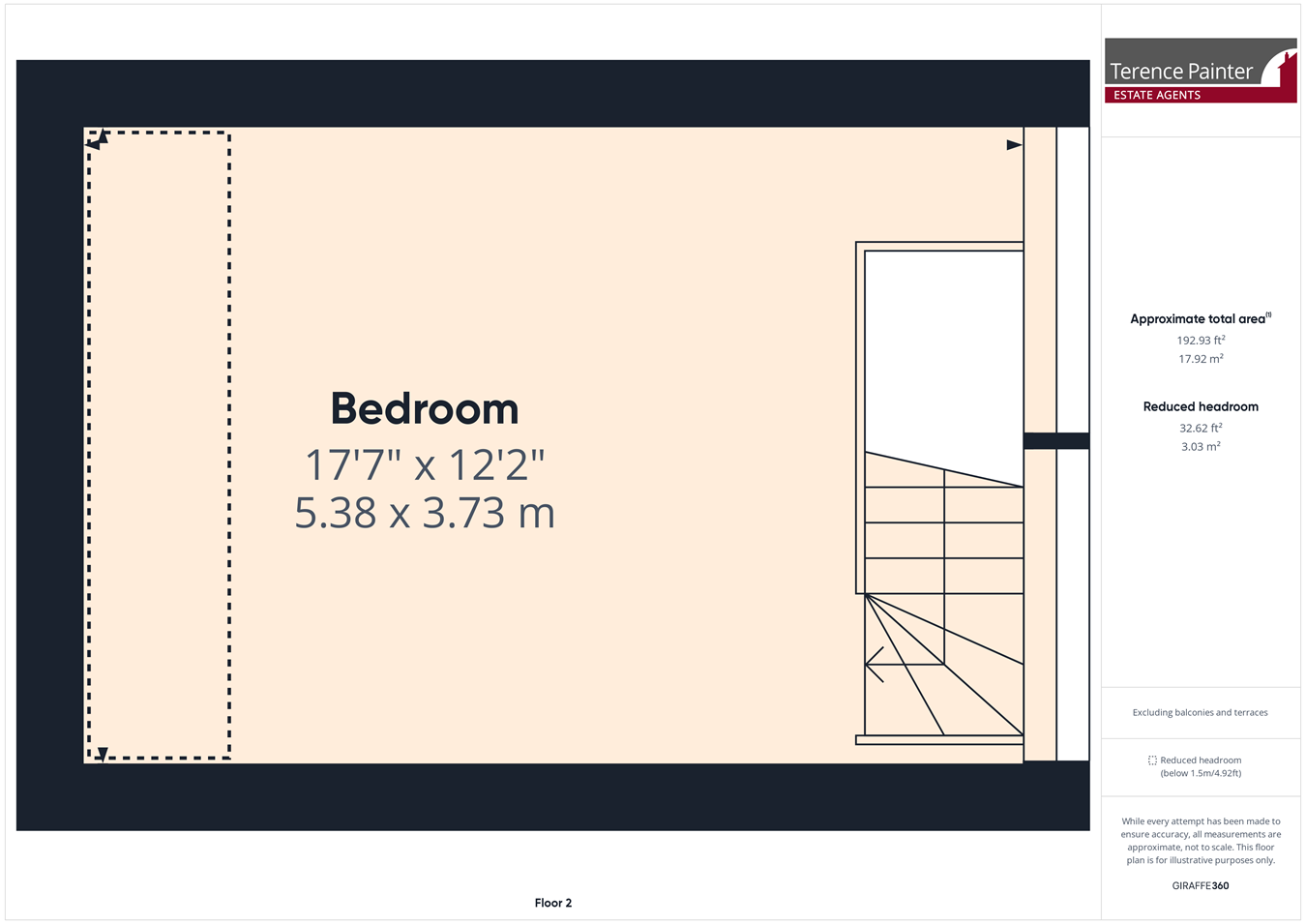4 bed End of Terrace House
£375,000
Northdown Road, Broadstairs, CT10



















































BEAUTIFULLY PRESENTED QUIRKY AND SPACIOUS FAMILY HOME IN THE HEART OF ST PETERS! Terence Painter Estate Agents are proud to be marketing this well cared for four bedroom house with valuable off street parking. Internally the accommodation is arranged over three floors and boasts three double bedrooms, one single bedroom, large fitted bathroom with shower, bright and airy lounge, dining room, fitted kitchen with integrated appliances and a cellar. To the rear is a low maintenance garden with pagoda seating area and a patio area with double side gate that could allow for further off street parking for a small vehicle.
St Peters Village is full of charm and character and has a variety of shops including the Co op store, Pharmacy, Hairdressers and a selection on pubs and micro pubs. Westwood Cross shopping center is a short drive away as is a choice of sandy beaches including the picturesque Viking Bay. Call us today on 01843 866866 to arrange your viewing. Sole Agents.
Ground Floor
Entrance Hallway
Wood effect vinyl flooring, radiator, inset spot lighting, door to the cellar, stairs to the landing and doors to all rooms.
Lounge
5.27m x 4.16m (17' 3" x 13' 8") Double glazed window to the front and side, radiator, wood effect vinyl flooring, television and telephone point and inset spot lighting.
Downstairs W.C.
Low level w.c, wash hand basin with vanity unit under, double glazed frosted glass window to the rear and tiled floor.
Cellar
Power and light.
Dining Room
3.01m x 3.10m (9' 11" x 10' 2") Open plan to the kitchen. Double glazed window to the side, wood effect vinyl flooring, inset spot lighting, radiator and open archway in to the kitchen.
Kitchen
3.53m x 3.11m (11' 7" x 10' 2") Range of fitted matching wall and base units with laminate worktops. Inset sink and drainer unit with mixer taps over. Space and plumbing for cooker with extractor over, integrated fridge, dish washer and washing machine. Cupboard housing the combination boiler, inset spot lighting, tiling to splash back, wood effect vinyl flooring and door to the garden.
First Floor
First Floor Landing
Split level landing with two double glazed windows to the side, radiator, laminate flooring, inset spot lighting, doors to all rooms and door with stairs that lead up to bedroom four.
Bedroom One
4.19m x 3.66m Measured as one room (13' 9" x 12' 0") Two double glazed windows to the front, two radiators, carpet flooring.
Bedroom Two
3.35m x 3.04m Both measurements are maximum length and width (11' 0" x 10' 0") L-Shaped Room. Double glazed window to the rear and radiator.
Bathroom
3.71m x 1.97m (12' 2" x 6' 6") Low level w.c, pedestal wash hand basin, panelled bath with mixer taps and shower extension, fully tiled floor and walls, double width shower cubicle, heated chrome towel rail, double glazed frosted glass window to the side, inset spot lighting and high level internal frosted glass window to the side.
Bedroom Three
3.54min to recess x 3.24m (11' 7" x 10' 8") Double glazed window to the side and a radiator.
Bedroom Four
5.44m x 3.75m (17' 10" x 12' 4") Stairs leading up to bedroom four. Inset spot lighting, radiator, built in wardrobes and two double glazed window to the rear.
External Area
Rear Garden
7.61m (25' 0" ) Side storage area, timber frame pagoda with patio floor. Power and light, door to the main garden area with patio, wall and fence perimeters and double gates to side which could allow for additional off street parking for a small vehicle.
Front Garden
Shingle driveway with off street parking for up to two vehicles.