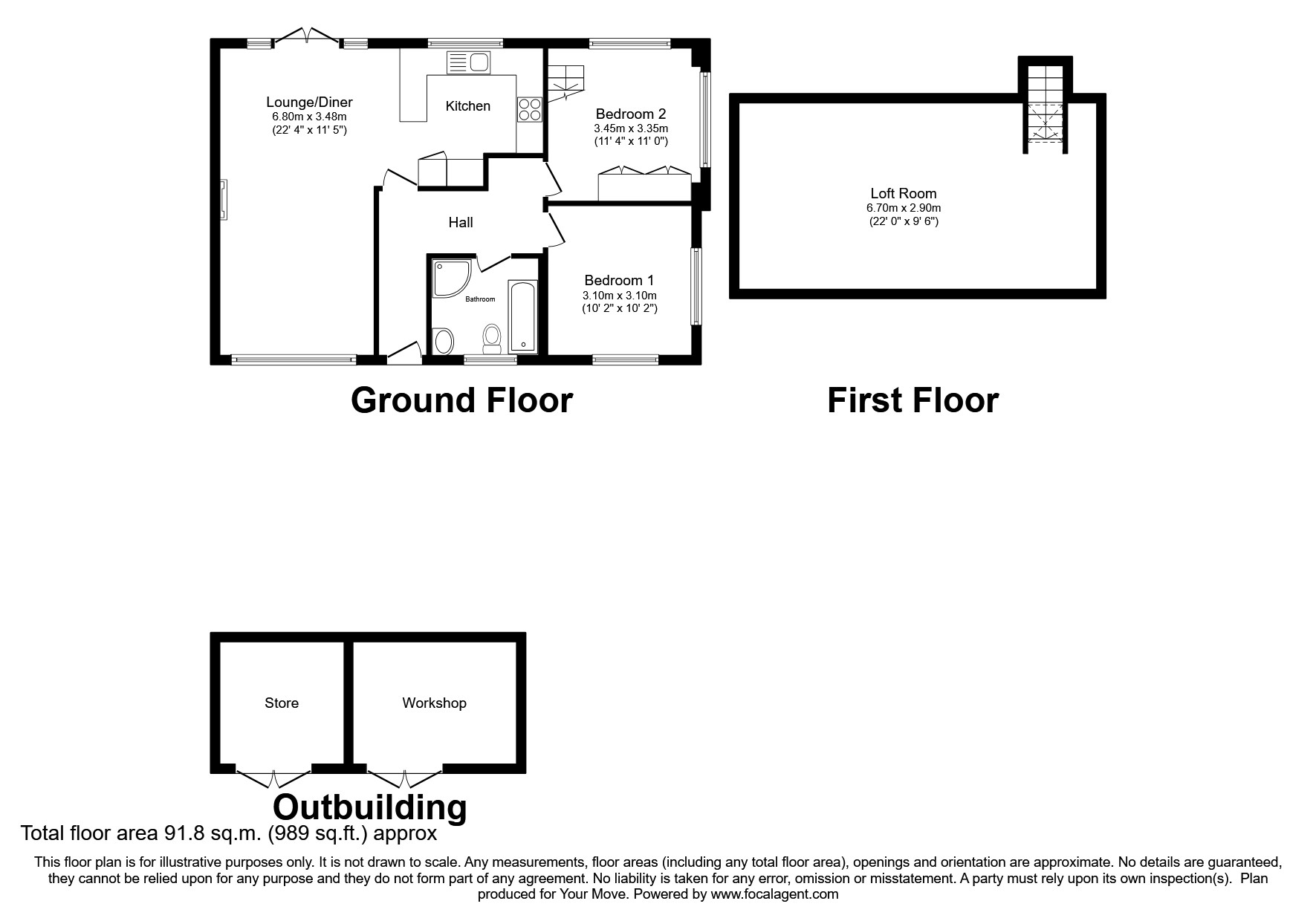2 bed Detached Bungalow
£750,000
Church Road, Hartley, Kent, DA3

















































Description Completed and signed off in 2021 the home is set back from the road, which is a country lane and hence results in a secluded rural feel, whilst still being accessible to local amenities.
The home offers a bright and airy open plan lounge/kitchen/diner that takes full advantage of the view to the rear. In addition it offers two double bedrooms and a modern bathroom. The second bedroom includes an alternate staircase that leads up to a large loft room, offering an additional flexible space.
The wonderful plot includes parking, a twin shed, a number of bird aviaries and a pond. At the very bottom of the plot there is a public right of way offering walking opportunities on your doorstep (great for dog owners!). The property is on mains drainage and gas central heating with a combi boiler (fuelled by large gas bottles).
Location Hartley includes a small shopping parade at Cherry Trees, a Costcutter on Ash Road and convenience store on Church Road. New Ash Green also offers a village shopping centre. The adjacent Longfield includes Waitrose, Co-op, butchers, bakers and various eateries, plus Longfield Station with its Longfield links. There are gold courses in the region plus Hartley Country Club. Residents enjoy the easy access to the A2, M25, Bluewater, Ebbsfleet and the M20
Our View We feel this home is ideal for those seeking generous grounds and views, and potentially something to enlarge (planning permission required). Its location must be seen to be fully appreciated.
What the owners say Fell in love with our home as soon as we saw it. Beautiful views of the countryside from our windows, beautiful sunsets, peaceful and a bonus of nice neighbours. Sad to leave after 20 years but downsizing.
Construction The sellers inform us this home is timber framed, with a traditional masonry skin.
Lounge 22'4" x 11'5" (6.8m x 3.48m).
Kitchen 9'10" x 12'2" (3m x 3.7m).
Bedroom 1 10'2" x 10'2" (3.1m x 3.1m).
Bedroom 2 11' x 11'4" (3.35m x 3.45m).
Bathroom 6'11" x 7'10" (2.1m x 2.4m).
Loftroom 9'6" x 22' (2.9m x 6.7m).
Shed 11'6" x 9'6" (3.5m x 2.9m).
Shed 2 9'2" x 9'6" (2.8m x 2.9m).
IMPORTANT NOTE TO PURCHASERS:
We endeavour to make our sales particulars accurate and reliable, however, they do not constitute or form part of an offer or any contract and none is to be relied upon as statements of representation or fact. Any services, systems and appliances listed in this specification have not been tested by us and no guarantee as to their operating ability or efficiency is given. All measurements have been taken as a guide to prospective buyers only, and are not precise. Please be advised that some of the particulars may be awaiting vendor approval. If you require clarification or further information on any points, please contact us, especially if you are traveling some distance to view. Fixtures and fittings other than those mentioned are to be agreed with the seller.
LON230093/