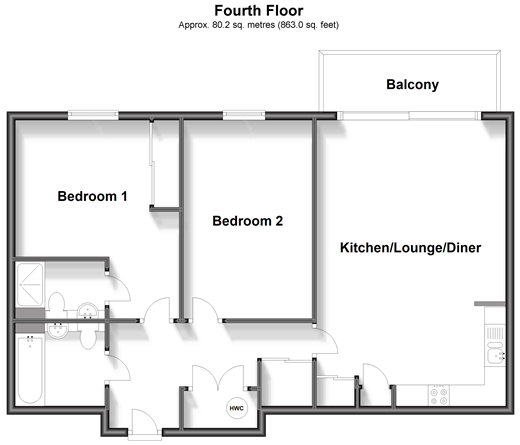2 bed Apartment
£265,000
Leacon Road, Ashford, Kent





















A stunning fourth-floor apartment situated in Ashford town centre. With its excellent location and stunning views of Victoria Park, this property is sure to impress. The flat boasts a contemporary and stylish design, with high-quality fixtures and fittings throughout and has access to a roof top terrace. The open-plan living area is flooded with natural light and offers ample space for both relaxing and entertaining. The fully fitted kitchen includes all modern appliances and plenty of storage space, while the bedrooms are generously sized and provide plenty of room for furniture. An en-suite shower room to bedroom one and a utility cupboard are a bonus too. This property is perfect for commuters, with excellent transport links to London and other nearby towns. Ashford International train station is just a short walk away, providing fast and frequent services to London and beyond. An allocated parking space outside means you're sure to come home without fighting for parking. And the rooftop garden is an excellent outdoors space with far-reaching views too! With its ideal location, stunning views, and modern amenities, this is the perfect property for anyone looking for a comfortable and convenient lifestyle. Room sizes:HallwayBathroomBedroom 1: 15'4 (4.68m) narrowing to 10'7 (3.23m) x 12'8 (3.86m)En-Suite Shower RoomBedroom 2: 15'5 x 10'1 (4.70m x 3.08m)Kitchen/Lounge/Diner: 22'3 x 14'7 (6.79m x 4.45m)BalconyAllocated Parking Space
The information provided about this property does not constitute or form part of an offer or contract, nor may it be regarded as representations. All interested parties must verify accuracy and your solicitor must verify tenure/lease information, fixtures & fittings and, where the property has been extended/converted, planning/building regulation consents. All dimensions are approximate and quoted for guidance only as are floor plans which are not to scale and their accuracy cannot be confirmed. Reference to appliances and/or services does not imply that they are necessarily in working order or fit for the purpose.
We are pleased to offer our customers a range of additional services to help them with moving home. None of these services are obligatory and you are free to use service providers of your choice. Current regulations require all estate agents to inform their customers of the fees they earn for recommending third party services. If you choose to use a service provider recommended by Wards, details of all referral fees can be found at the link below. If you decide to use any of our services, please be assured that this will not increase the fees you pay to our service providers, which remain as quoted directly to you.
Council Tax band: B
Tenure: Leasehold
Annual service charge: £ 1122
Years remaining on lease: 995