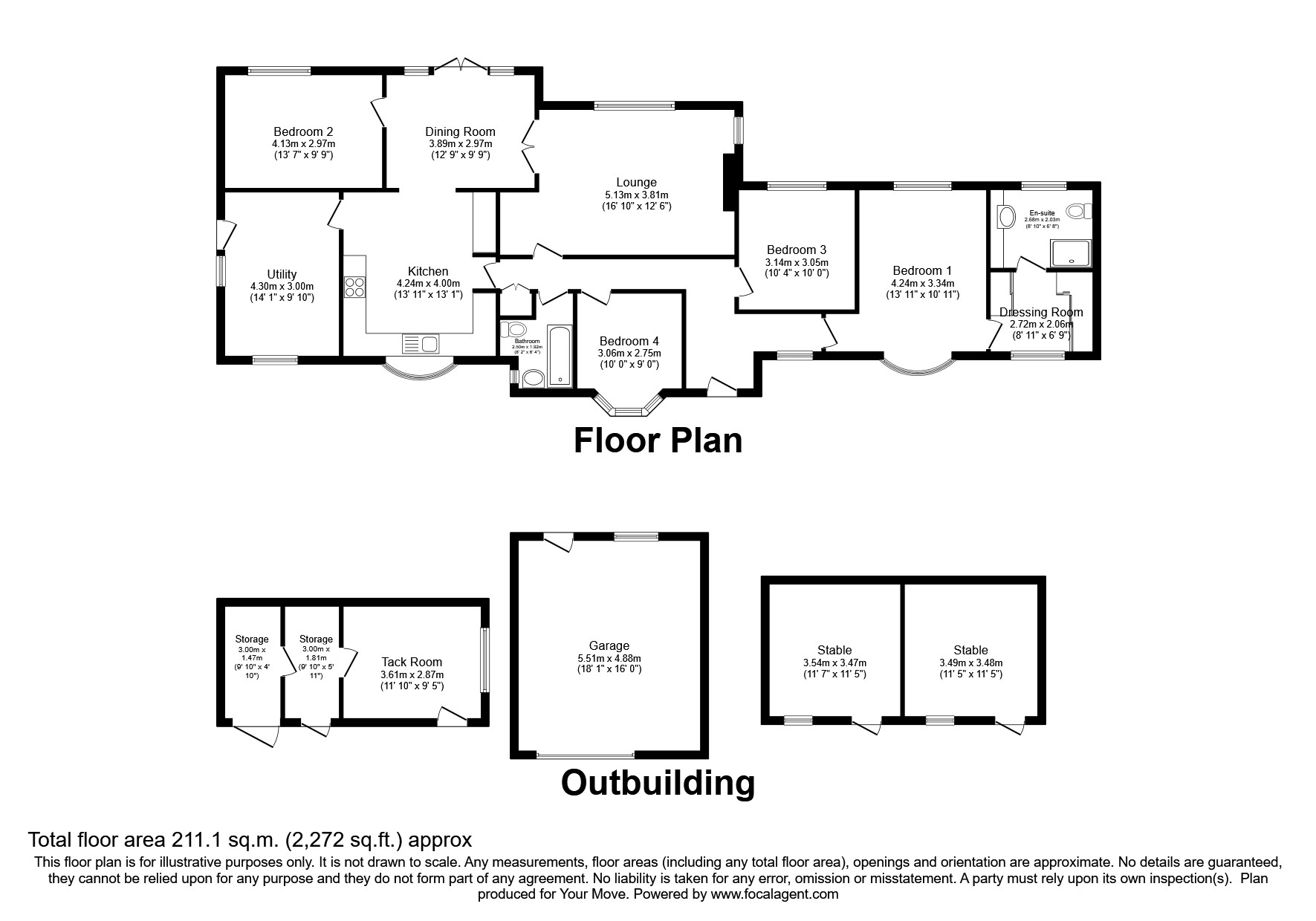4 bed Detached Bungalow
£1,300,000
Ash Road, Hartley, Kent, DA3































































Description The home tucked well away from Ash Road and approached by a 150m (approx.) driveway, which opens onto a large leafy and secluded frontage. To the front of the home is parking for numerous vehicle and to the side a detached double garage.
Internally the home is well presented and bright and airy throughout. It offers four double bedrooms with the master featuring an ensuite dressing room and shower room. It also offers a lounge with log burner and herringbone wood flooring. Further still is a kitchen wit0h adjacent dining room creating a great entertaining space.
The rear facing rooms (including the lounge/dining room, master bedroom) all feature the wonderful view of the plot and rolling countrywide in the background, towards Fawkham Valley.
To the rear is a attractive secluded family garden (again with the rolling countryside views in the background) and then beyond are three paddocks, a twin stable block, tack room/storage block and a sand school.
The property offers gas central heating and private drainage (via cesspit). The entrance driveway includes a public footpath which continues along the side of the plot.
Location Hartley offers two local well respected schools and several local convenience shops. Further afield the adjacent Longfield offers Waitrose, doctors, vets butchers, bakers and several eateries.
Hartley Social Club, Hartley Country Club and two Golf courses provide sporting/social activities to the area. Commuters are well served by Longfield Station with its London links. Hartley residents enjoy the easy access to A2, M20, M25, Bluewater and Ebbsfleet.
Our View We feel this home is ideal for those with equestrian needs. That aside, this is also ideal for those just looking for a home with an ample plot, good views and very secluded location.
What the owners say: What the owners say:
Over 20 years of cherished memories in our beautiful family home. The quiet garden and tranquil sunsets are the ultimate stress relief. With lovely, albeit distant neighbours and all the space you could want, we hope it makes another family many fond memories.
Lounge 16'10" x 12'6" (5.13m x 3.8m).
Dining Room 12'9" x 9'9" (3.89m x 2.97m).
Kitchen 14'6" x 13'5" (4.42m x 4.1m).
Utility Room 14'1" x 9'10" (4.3m x 3m).
Bathroom 8'2" x 6'4" max. (2.5m x 1.93m max.).
Bedroom 1 13'11" x 10'11" (4.24m x 3.33m).
Bedroom 1 Dressing Room 6'9" x 8'11" (2.06m x 2.72m).
Bedroom 1 Ensuite 6'8" x 8'10" (2.03m x 2.7m).
Bedroom 2 9'9" x 13'7" (2.97m x 4.14m).
Bedroom 3 10'4" x 10' (3.15m x 3.05m).
Bedroom 4 10' x 8'11" (3.05m x 2.72m).
Garage 18'1" x 15'4" max. (5.5m x 4.67m max.).
IMPORTANT NOTE TO PURCHASERS:
We endeavour to make our sales particulars accurate and reliable, however, they do not constitute or form part of an offer or any contract and none is to be relied upon as statements of representation or fact. Any services, systems and appliances listed in this specification have not been tested by us and no guarantee as to their operating ability or efficiency is given. All measurements have been taken as a guide to prospective buyers only, and are not precise. Please be advised that some of the particulars may be awaiting vendor approval. If you require clarification or further information on any points, please contact us, especially if you are traveling some distance to view. Fixtures and fittings other than those mentioned are to be agreed with the seller.
LON220102/