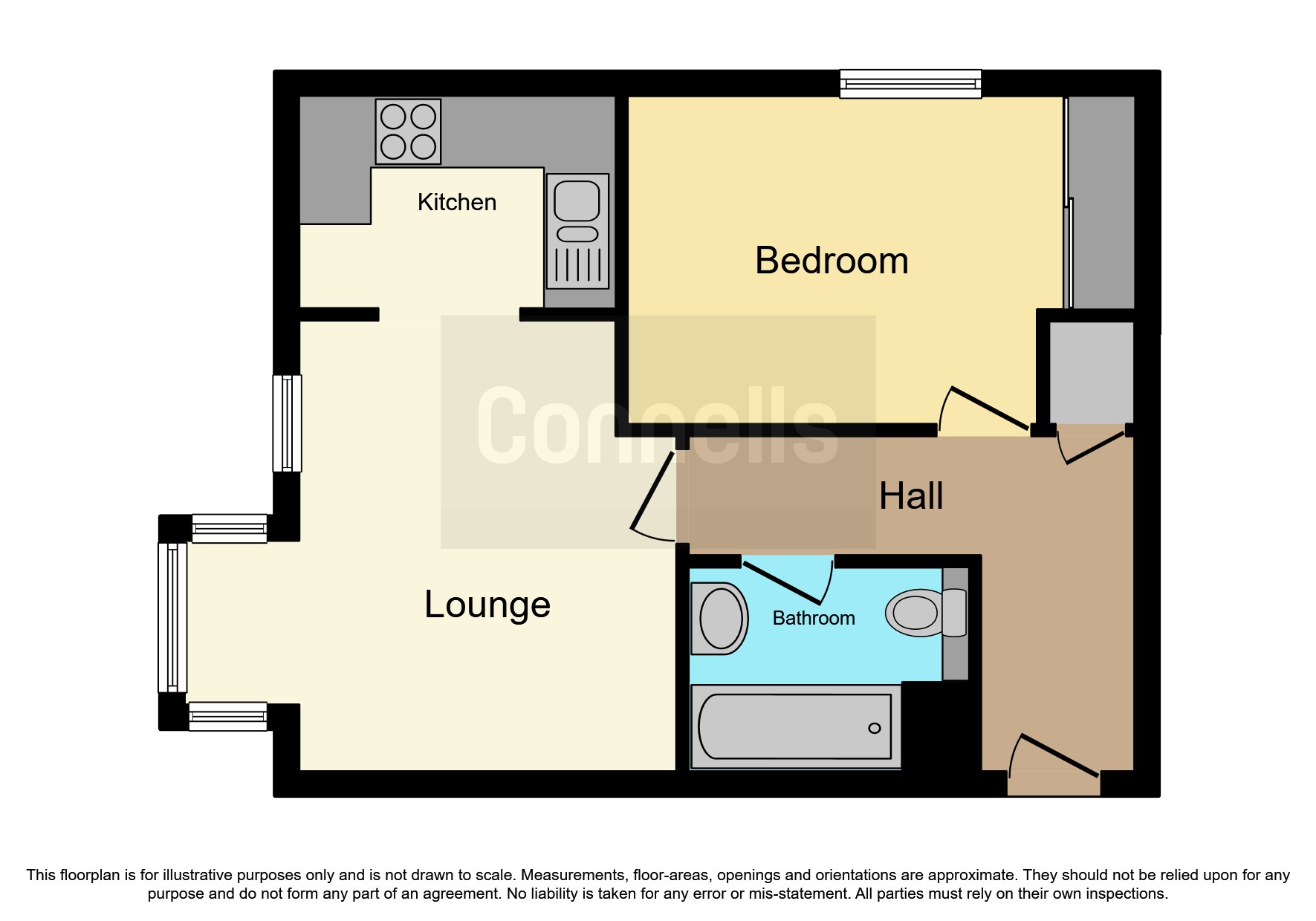1 bed Apartment
£170,000
Old Watling Street, Canterbury, CT1































SUMMARY
A very well presented one bedroom, ground floor apartment set in a well maintained development set within Canterbury City Walls. Within moments walk of Canterbury's array of shopping & leisure facilities and Canterbury East train station. The property would make an ideal investment or first time buy
DESCRIPTION
Viewings are available on this very well presented one bedroom, ground floor apartment set in a popular development within Canterbury's City Walls. The property provides open plan living within the lounge and modern fitted kitchen area. There is a generous double bedroom and modern family bathroom.
Moments walk away is Canterbury City centre with an array of shopping and leisure facilities along with both Canterbury train stations offering regular high speed services to London.
Sold with no onward chain, the property makes an ideal first time buy or investment. Council Tax Band: C Tenure: Leasehold Current Annual Ground Rent (£): Not currently available, please contact the branch Ground Rent Review Period (Years): Not currently available, please contact the branch Ground Rent Increase (%): Not currently available, please contact the branch Current Annual Service Charge (£): Not currently available, please contact the branch Date of Next Service Charge Review: Not currently available, please contact the branch Number of Years Left on Lease: Not currently available, please contact the branch
Entrance Hall
Entrance door, built in storage space
Lounge / Diner 10' 4" Max x 9' 2" Max ( 3.15m Max x 2.79m Max )
Bay window area to front, carpet.
Kitchen 8' 7" x 5' 8" ( 2.62m x 1.73m )
Modern fitted kitchen with matching wall and base units, work surface over, sink and drainer. Partly tiled walls, space for fridge freezer, space and plumbing for washing machine.
Bedroom 11' 2" x 9' ( 3.40m x 2.74m )
Window, built in cupboard space, carpet
Bathroom
Matching suite to include bath, WC, wash hand basin with vanity unit.
This is a Leasehold property. We are awaiting further details about the Term of the lease. For further information please contact the branch. Please note additional fees could be incurred for items such as Leasehold packs.
1. MONEY LAUNDERING REGULATIONS - Intending purchasers will be asked to produce identification documentation at a later stage and we would ask for your co-operation in order that there will be no delay in agreeing the sale.
2. These particulars do not constitute part or all of an offer or contract.
3. The measurements indicated are supplied for guidance only and as such must be considered incorrect.
4. Potential buyers are advised to recheck the measurements before committing to any expense.
5. Connells has not tested any apparatus, equipment, fixtures, fittings or services and it is the buyers interests to check the working condition of any appliances.
6. Connells has not sought to verify the legal title of the property and the buyers must obtain verification from their solicitor.