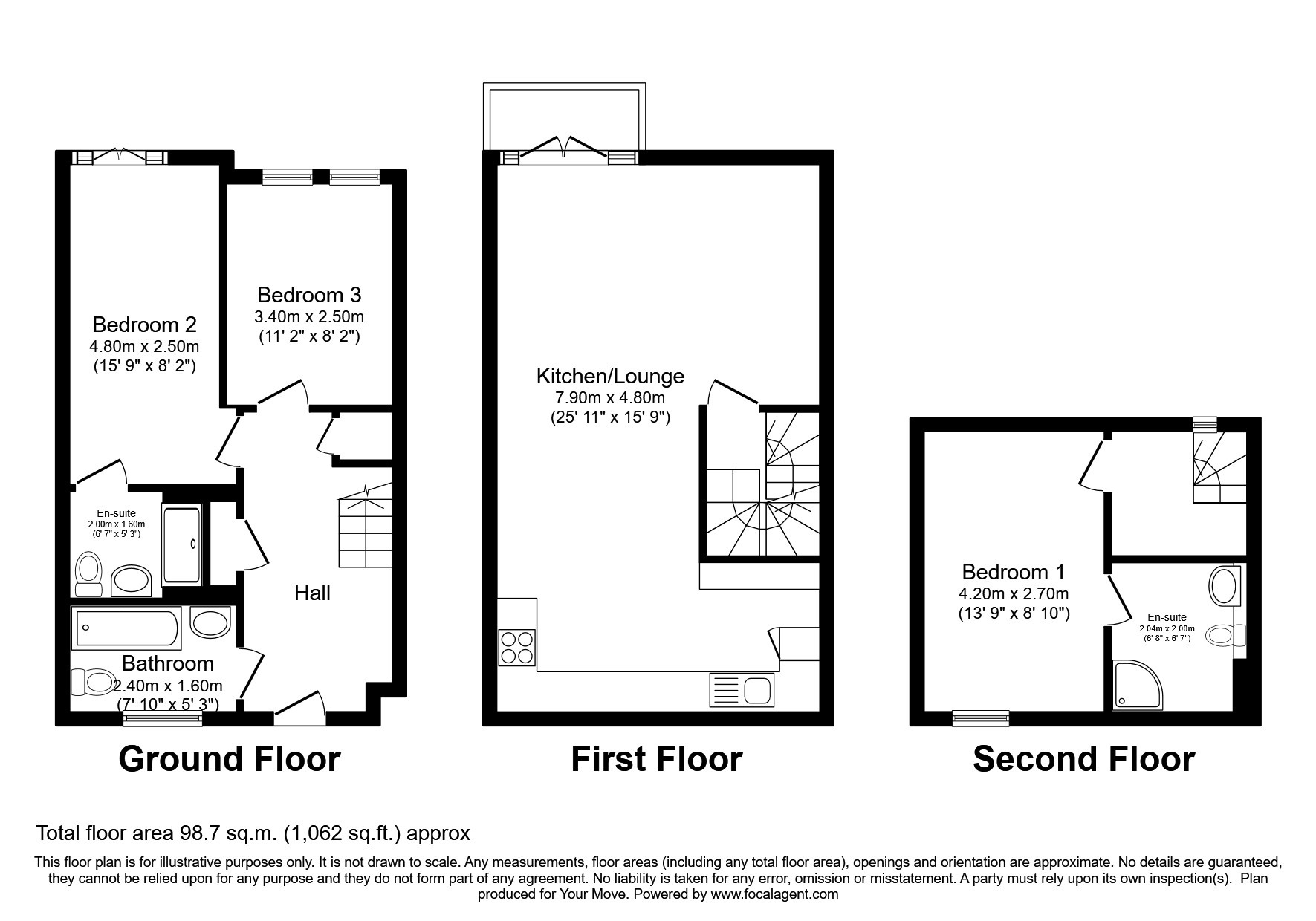3 bed End of Terrace House
£370,000
Sandling Lane, Sandling, Maidstone, Kent, ME14



















A beautiful modern townhouse that offers something a bit different to most others! Nestled away in a private gated development within sought after Sanderling is this stunning family home. The property offers a variety of outstanding features as well as proving plentiful living accommodation over all three floors. Externally the property benefits from having an allocated parking space and a nicely sized rear garden where residents can sit out in the sun on a hot summers day. Internally the property really does thrive boasting a range of wonderful features and aspects from top to bottom. To the ground floor there is a spacious entrance hall, well sized family bathroom, useful storage cupboard, bedroom three with direct view over the rear garden and bedroom two which benefits from a smart modern en-suite. Upstairs and to the first floor there is an exceptional large and airy sitting room which wraps around into an attractive kitchen area. The kitchen contains a number of different storage cupboards as well as providing plenty of work top space. Additional qualities to note is the large window on one side of the room inviting plenty lots of light into the home, a balcony overlooking the private rear garden and excellent ceiling height. You will then find a stylish spiral staircase leading up to the final floor of the property. The second floor consists of a smart mezzanine bedroom which nicely overlooks the sitting room. It includes a built in wardrobe and its own private en-suite to complete the accommodation. Being offered to market with NO FORWARD CHAIN, we anticipate plenty of interest in this rarely available property. Early viewing is very much recommended. EPC Grade C.
Description A beautiful modern townhouse that offers something a bit different to most others! Nestled away in a private gated development within sought after Sandling is this stunning family home. The property offers a variety of outstanding features as well as proving plentiful living accommodation over all three floors. Externally the property benefits from having an allocated parking space and a nicely sized rear garden where residents can sit out in the sun on a hot summers day. Internally the property really does thrive boasting a range of wonderful features and aspects from top to bottom. To the ground floor there is a spacious entrance hall, well sized family bathroom, useful storage cupboard, bedroom three with direct view over the rear garden and bedroom two which benefits from a smart modern en-suite. Upstairs and to the first floor there is an exceptional large and airy sitting room which wraps around into an attractive kitchen area. The kitchen contains a number of different storage cupboards as well as providing plenty of work top space. Additional qualities to note is the large window on one side of the room inviting plenty lots of light into the home, a balcony overlooking the private rear garden and excellent ceiling height. You will then find a stylish spiral staircase leading up to the final floor of the property. The second floor consists of a smart mezzanine bedroom which nicely overlooks the sitting room. It includes a built in wardrobe and its own private en-suite to complete the accommodation. Being offered to market with NO FORWARD CHAIN, we anticipate plenty of interest in this rarely available property. Early viewing is very much recommended. EPC Grade C.
Location Sandling Park is a lovely and very sought after private gated development within Sandling, Maidstone. The development is nicely situated nearby to the A229 making it very convenient for those that commute as well as being within close proximity to Maidstone Town where a range of shopping and social amenities can be explored.
Our View This property is truly unique in many ways and certainly has the WOW factor. Gated development, private position, spiral stair case, two en-suites, mezzanine bedroom, balcony and exceptional ceiling height in the sitting room complete a list of some of this properties keys stand out qualities. We encourage interested parties to come and have a viewing to see this unique home for themselves!
Tenure Freehold
Council Tax Information Council Tax Band - E
Local Authority - Maidstone Borough Council
Communal Charge £40 per month
Entrance Hall
Bathroom 7'10" x 5'3" (2.4m x 1.6m).
Bedroom Three 11'2" x 8'2" (3.4m x 2.5m).
Bedroom Two 15'9" x 8'2" (4.8m x 2.5m).
En-Suite 6'7" x 5'3" (2m x 1.6m).
Landing
Sitting Room / Kitchen 25'11" x 15'9" (7.9m x 4.8m).
Balcony
Landing
Master Bedroom 13'9" x 8'10" (4.2m x 2.7m).
En-Suite 6'8" x 6'7" (2.03m x 2m).
Garden
Allocated Parking Space
IMPORTANT NOTE TO PURCHASERS:
We endeavour to make our sales particulars accurate and reliable, however, they do not constitute or form part of an offer or any contract and none is to be relied upon as statements of representation or fact. Any services, systems and appliances listed in this specification have not been tested by us and no guarantee as to their operating ability or efficiency is given. All measurements have been taken as a guide to prospective buyers only, and are not precise. Please be advised that some of the particulars may be awaiting vendor approval. If you require clarification or further information on any points, please contact us, especially if you are traveling some distance to view. Fixtures and fittings other than those mentioned are to be agreed with the seller.
MAI230179/