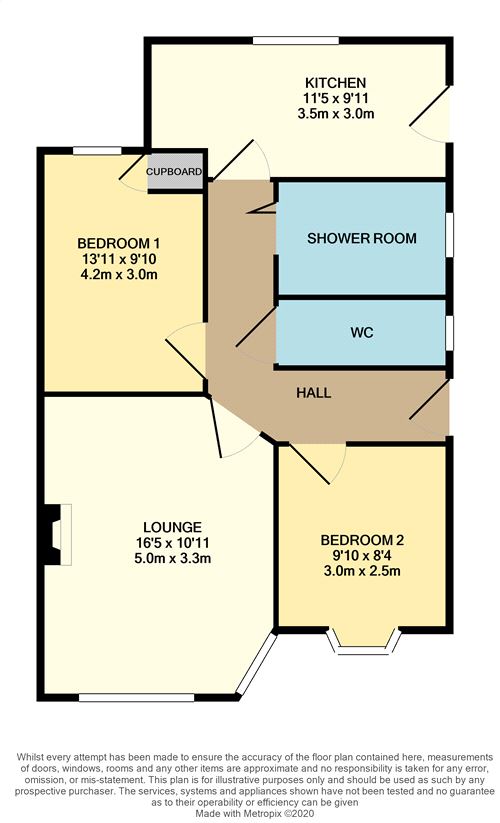2 bed Semi-Detached Bungalow
£335,000
Bearsted

















Presenting to the market is this semi detached bungalow conveniently located in a sought after area within Bearsted Village. This property is available with no onward chain and does require complete refurbishment throughout.
As you enter the proerty there is an entrance hall, good size lounge, kitchen, shower room, WC and two double bedrooms. Externally there is a front garden with a driveway for a number of vehicles. To the rear there is a single garage and rear garden which is mainly laid to lawn.
Please call to book a viewing to avoid disappointment. Ground FloorFront Door To Side Entrance
Hall
Smoke alarm. Hatch to loft access.
Lounge
16' 5" x 10' 11" (5.00m x 3.32m) Double glazed bay window to front. Radiator. Gas fireplace with surround. BT & TV point. Wall lights.
Kitchen
11' 5" x 9' 11" (3.49m x 3.03m) Double glazed window to rear. Double glazed door to side. Wall mounted gas boiler. Wall mounted thermostat. BT point. Range of base and wall units. Space for cooker and white goods. Sink and drainer. Localised tiling.
Bedroom One
13' 11" x 9' 10" (4.23m x 3.00m) Double glazed window to rear. Radiator. BT point. Built in single wardrobe.
Bedroom Two
9' 10" x 8' 4" (3.00m x 2.54m) Double glazed bay window to front. Radiator.
WC
Double glazed window to side. Half tiled walls. Low level WC.
Shower Room
Double glazed obscured window to side. Radiator. Corner hand wash basin with cupboard underneath. Shower cubicle with glass screen.
ExteriorFront
Mainly laid to lawn with paved parking. Side access.
Driveway
Block paved driveway for vehicles with side gate leading to:
Garage
Single garage. Up and over door. Window to side.
Rear Garden
Mainly laid to lawn with shed to remain. Paved pathway. Shrubs to borders. Vegetable patch.