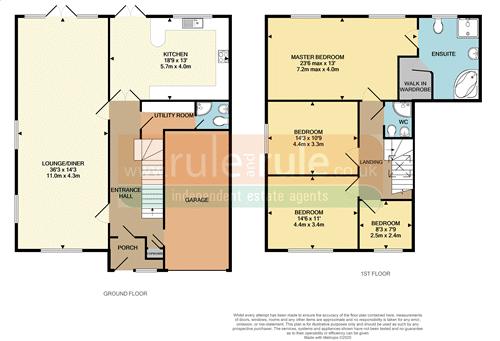4 bed Detached House
£450,000
Sheerness, Minster, Kent



































STAMP DUTY EXEMPT!...CHAIN FREE !!!!We are delighted to offer this very spacious 4 bedroom detached house situated in a popular elevated Minster location and afforded wonderful views to rear over fields towards the Thames Estuary. This ideal family home boasts ample accommodation. Just check out the size of the lounge and master bedroom! The large lounge/diner has solid wood flooring throughout with the Oak fitted kitchen boasting a range of built in appliances and attached utility room. There's a handy ground floor shower room along with a huge en-suite bathroom upstairs. Three of the bedrooms are good sized doubles, with the master being 23.6ft max by 13.3ft and enjoying great views over the estuary toward Southend. Outside is a single integral garage and ample parking 3-4 cars. There are nice sized, established gardens to front and rear with lawn and shrubs plus again, that wonderful view northward. All in all, a wonderful family home that will provide all the space you will ever need. Call Mark or Craig to book your viewing.
Double glazed door to porch through to hallway.
Lounge/Diner
14' 3'' x 36' 3'' (4.34m x 11.04m)
Solid wood flooring, radiator panel x3, double glazed windows, French doors, coving, spotlights.
Kitchen
13' 0'' x 18' 9'' (3.96m x 5.71m)
Tiled flooring, radiator panel, wood units, Range cooker, spotlights, French doors, double glazed window.
Shower Room
Tiled Floors and walls, Velux window, shower unit, w.c, sink unit.
Bedroom 1
23' 6'' Reducing to 20' 3'' x 13' 3'' (7.16m x 6.17m x 4.04m)
Coving, carpet, radiator panel, French doors x2 with views to Southend, spotlights door to bathroom...
Bathroom
Corner bath, shower unit, w.c, sink unit, radiator panel, double glazed window, coving, spotlight, through to...
Shower room
W.C, sink unit, shower unit, Velux window.
Bedroom 2
11' 0'' x 14' 6'' (3.35m x 4.42m)
Carpet, radiator panel, double glazed window, coving.
Outside
Parking for 3 cars to front, garden comprising of patio, sea views, lawn, shed, threes and shrubs.
Bedroom 3
14' 3'' x 10' 9'' (4.34m x 3.27m)
Carpet, radiator panel, double glazed window, coving.
Bedroom 4
7' 9'' x 8' 3'' (2.36m x 2.51m)
Carpet, radiator panel, double glazed window, coving.