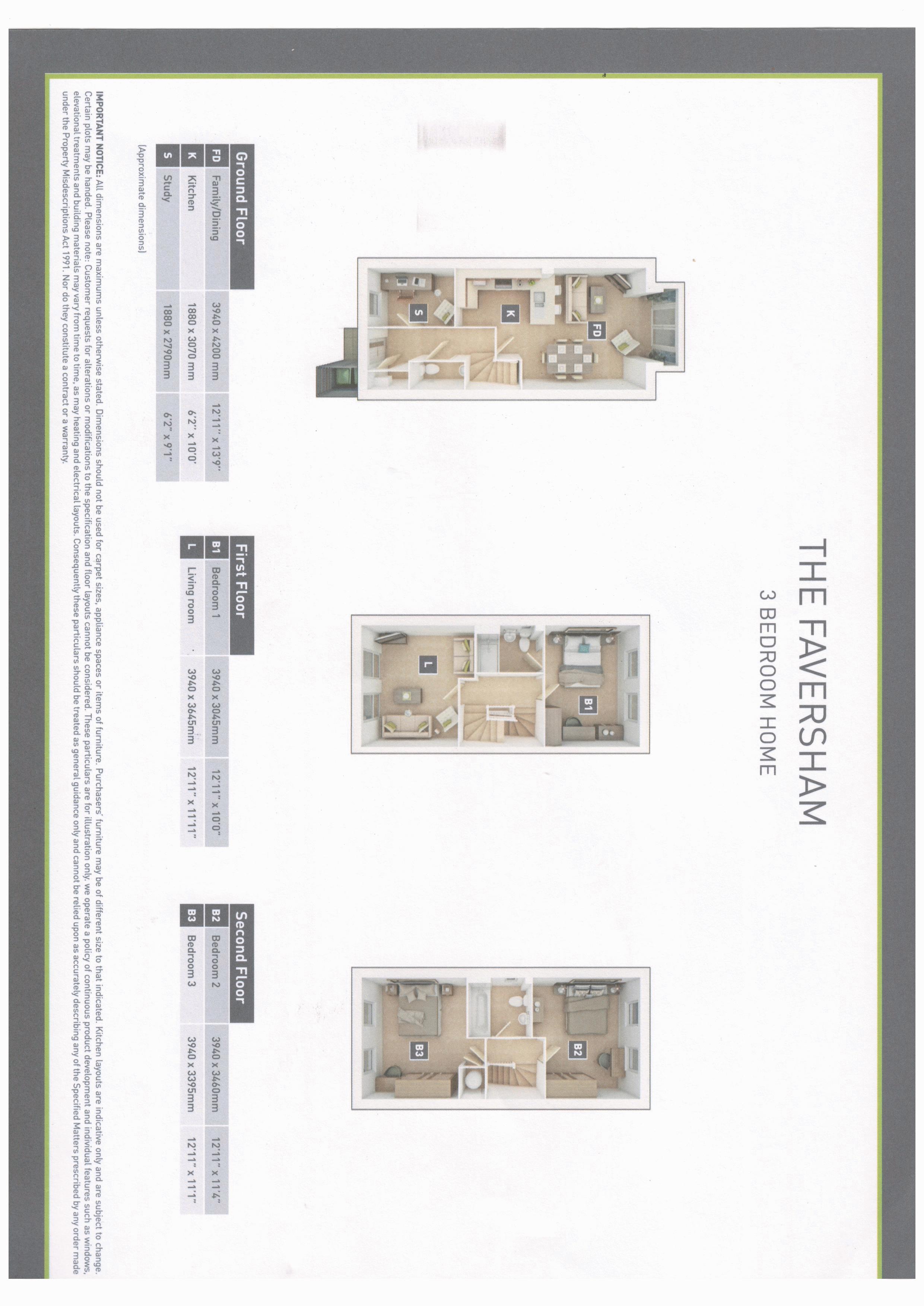4 bed Semi-detached House
£420,000
Dartford, Kent








































** SOLD NOVEMBER 2020 ** Fox Estates are pleased to offer this SEMI DETACHED TOWN HOUSE with 4 BEDROOMS and parking close to Dartford Town Centre and Main Line Railway Station. The property which was built by BARRATT HOMES in 2015 still has around 5 years left of The NHBC Guarantee. This family home is well presented and benefits from gas fired central heating and double glazing. Please contact the owners sole agents now to book your viewing.
Entrance Hall
Boiler cupboard.
Study
9' 2'' x 6' 2'' (2.79m x 1.88m)
Double glazed window front and radiator.
Cloak Room
Wash hand basin and W/C.
Kitchen
6' 2'' x 10' 1'' (1.88m x 3.07m)
Fitted wall and base units with work tops. Sink, washer dryer and dish washer. Fridge and freezer. Oven, hob and cooker hood.
Family/Dining
12' 11'' x 13' 9'' (3.94m x 4.20m)
Radiator and double glazed doors to garden.
Living Room/ Bedroom 4
12' 11'' x 11' 11'' (3.94m x 3.64m)
Double glazed window to front and radiator.
Bedroom 1
12' 11'' x 10' 0'' (3.94m x 3.04m)
Double glazed window to rear, wardrobes and radiator.
En-suite
Double glazed window and radiator. shower, wash hand basin and W/C.
Top Floor Landing
Loft hatch.
Bedroom 2
12' 11'' x 11' 4'' (3.94m x 3.46m)
Double glazed window to rear and radiator.
Bedroom 3
12' 11'' x 11' 1'' (3.94m x 3.39m)
Double glazed windows to front and radiator.
Bathroom
Double glazed window and radiator. W/C, wash hand basin and bath.
Rear Garden
Patio, lawn and shed.
Front Garden
Flowers and bin store.
Parking
Allocated space.
Agents Note
The floor plan is for a guide as to a typical lay out. Sizes are approximate.