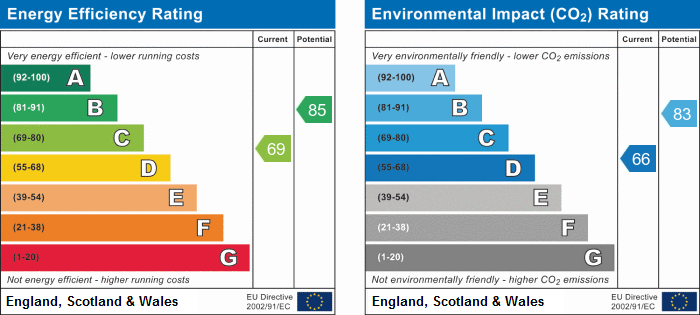4 bed Semi-detached House
£370,000
Dartford, Kent
































** SOLD October 2020 ** Fox Estates are pleased to offer this FAMILY HOME with 4 bedrooms and 2 reception rooms. The property benefits from double glazing and a gas fired central heating. This house is located in a cul-de-sac and comes with garage and own drive. This is a chain free sale and early viewing is highly recommended.
Entrance Porch
Double glazed door and tiled floor.
Entrance Hall
Front door.
Living Room
13' 3'' x 12' 4'' (4.04m x 3.75m)
Double glazed window, radiator and cupboard.
Dining Room
15' 6'' x 10' 11'' (4.73m x 3.33m)
Double glazed window and radiator.
Kitchen
11' 3'' x 8' 1'' (3.44m x 2.47m)
Sink and fitted dish washer. Fridge and freezer. Oven, hob and cooker hood. Door to garden. Fitted wall cupboards and matching base units with work tops.
First Floor Landing
Access to loft.
Bedroom 1
15' 0'' x 9' 5'' (4.58m x 2.86m)
Double glazed window to front, wardrobe and radiator.
Bedroom 2
14' 3'' x 9' 8'' (4.34m x 2.94m)
Double glazed window to front., radiator and wardrobe.
Bedroom 3
9' 5'' x 9' 2'' (2.86m x 2.79m)
Double glazed window to rear, wardrobes and radiator.
Bedroom 4
10' 7'' x 8' 1'' (3.22m x 2.47m)
Double glazed window to rear, radiator and wardrobe.
Bathroom
6' 2'' x 5' 10'' (1.87m x 1.78m)
Double glazed window and radiator. Wash hand basin and W/C. Bath and shower attachment.
Shower Room
5' 2'' x 5' 0'' (1.58m x 1.53m)
W/C and radiator. Shower and wash hand basin.
Garage
17' 8'' x 8' 1'' (5.38m x 2.47m)
Plumbed for washing machine and personal door. Up and over door.
Front Garden
Own drive and lawn.
Rear Garden
Paved patio, shed and tap.