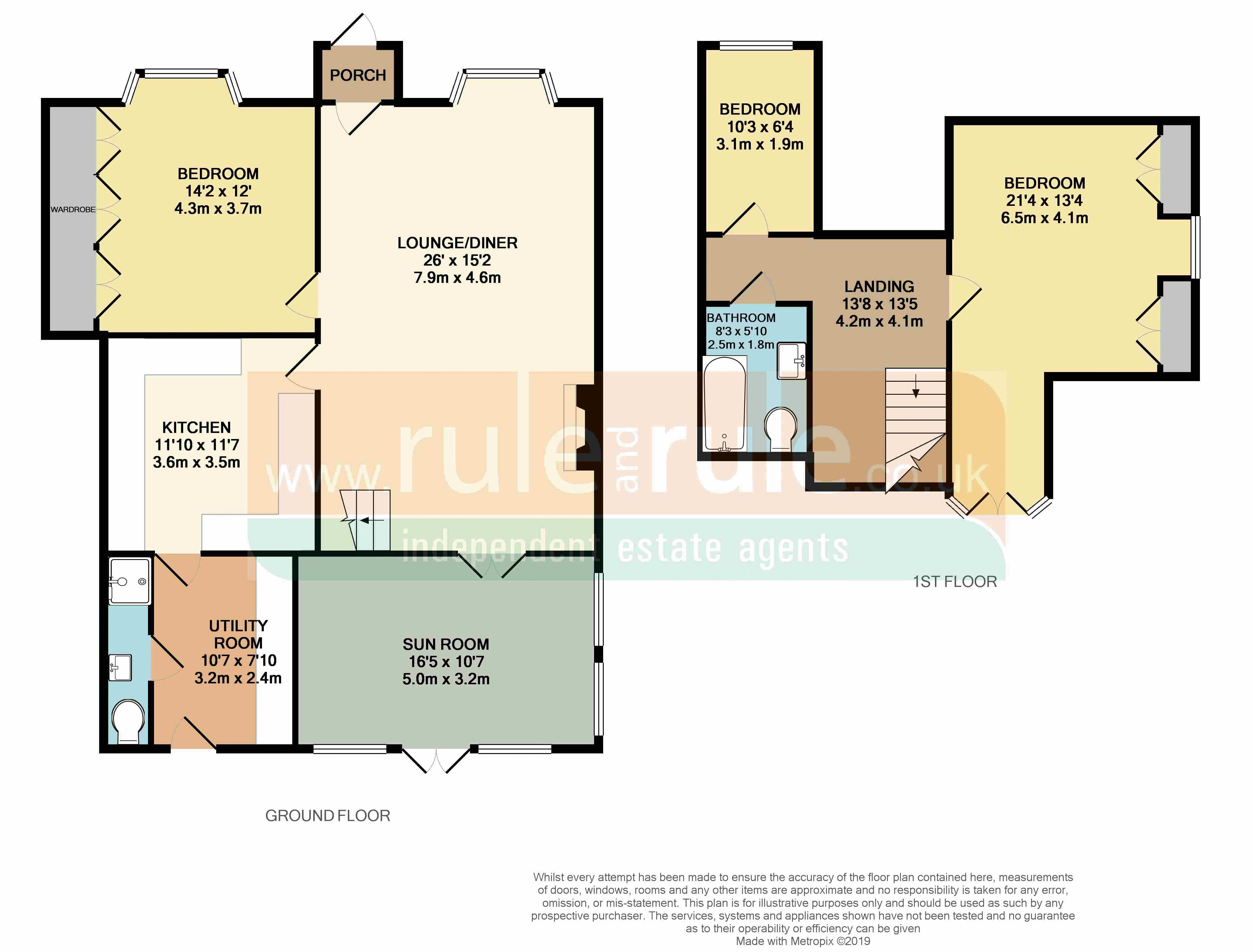3 bed Semi-Detached Bungalow
£325,000
Sheerness, Minster, Kent



























Immaculate 3 bedroom chalet bungalow in a sought after Minster location within easy reach of local amenities and schools. This property is ready to move in to for any new buyer. The property itself benefits from gas fired central heating, fully double glazed, with sea views from the rear bedrooms. Inside to the ground floor is a large lounge/diner with access to the sun room, creating an extra reception space. The kitchen has white modern units and wooden worktops with a range cooker, space for a fridge freezer and modern spotlights, off to the rear is a handy utility space keeping the noises away from the living areas. In the utility there is space for washing machine and tumble dryer with added work space areas. There is also the third bedroom on the ground floor, and a separate shower room off from the utility room. To the first floor there are 2 further bedrooms with the master having a viewing Juliet balcony to the Thames Estuary and built in wardrobes. There is also a family bathroom. Out side there is a good sized driveway enough for a couple of cars. To the rear there is a large garden Laid mainly to lawn, with seating areas, patio, mature trees and shrubs. This property is one not to be missed in a fantastic location and ready to move into. Please call Rule & Rule to arrange a viewing.
Door to..
Double glazed door to porch, double glazed door to..
Lounge
14' 9'' x 25' 0'' (4.49m x 7.61m)
Carpet, radiator panel x 2, double glazed door to conservatory, stairs to first floor, feature fireplace.
Kitchen
11' 3'' x 11' 9'' (3.43m x 3.58m)
Laminate floor, white wall and floor units as fitted, Range cooker, dishwaser, washing machine, white butler sink unit, door to utility room.
Utility Room
8' 0'' x 11' 3'' (2.44m x 3.43m)
Tiled floor, white fitted units, space for tumble dryer, spotlights, door to cloak room.
Downstairs Shower Room
0' 0'' x 0' 0'' (0.00m x 0.00m)
Vinyl floor, heated towel rail, double glazed window, low level w.c., pedestal wash hand basin, shower stall, spotlights.
Bedroom 1
15' 3'' x 10' 9'' (4.64m x 3.27m)
Laminate floor, radiator panel, built in wardrobes, double glazed window.
Bedroom 2
2' 6'' x to 13' 3'' reducing x 19' 3'' (3.81m x 4.04m x 5.86m)
Carpet, radiator panel, double glazed window, spotlights, storage space.
Bedroom 3
10' 9'' x 6' 6'' (3.27m x 1.98m)
Laminate floor, radiator panel, double glazed window, spotlights.
Bathroom
Laminate floor, radiator panel, double glazed Velux window, panel bath, pedestal wash hand basin, low level w.c.,part tiled walls.