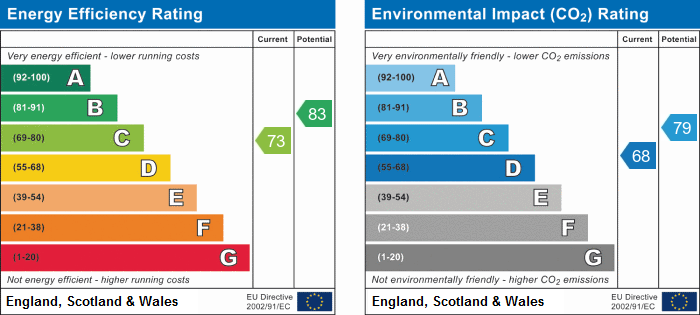5 bed Semi-detached House
£575,000
Dartford, Kent
















































SOLD OCTOBER 2019** Fox Estates are pleased to offer this CHAIN FREE EXTENDED SEMI DETACHED FAMILY HOME with 4/5 BEDROOMS. The property has been refurbished to a very high standard and benefits from a super fitted kitchen/breakfast room with Bi Fold doors onto a large rear garden. The property has double glazing, gas fired central heating and off road parking. Dartford main line station and Town centre are very close. Early viewing highly recommended.
Entrance Hall
Front door, 2 radiators and 2 cupboards.
Living Room
14' 6'' x 12' 0'' (4.43m x 3.66m)
Double glazed window to front and radiator.
Dining Room
14' 5'' x 11' 1'' (4.39m x 3.38m)
Radiator.
Kitchen/Breakfast Room
27' 9'' x 10' 6'' (8.45m x 3.21m)
Bi fold double glazed doors to patio, roof lights and double glazed windows to rear. Fully fitted with an extensive range of fitted wall cupboards and matching base units with work tops. Radiator. Induction hob and cooker hood. 2 built in ovens. Sink, dishwasher and fitted fridge/freezer.
Utility room
7' 4'' x 6' 2'' (2.23m x 1.88m)
Double glazed window, boiler and sink.
En-suite
6' 2'' x 4' 6'' (1.88m x 1.38m)
Shower, w/c, wash hand basin and radiator.
Reception/Bedroom 5
14' 1'' x 9' 9'' (4.3m x 2.96m)
Double glazed window to front and radiator.
Landing
Access to loft and cupboard.
Bedroom 1
16' 1'' x 10' 11'' (4.89m x 3.34m)
Double glazed window and radiator.
En-suite
6' 9'' x 6' 6'' (2.07m x 1.99m)
Wash hand basin, shower, W/C, radiator and mirror.
Bedroom 2
12' 11'' x 10' 11'' (3.93m x 3.34m)
Double glazed window and radiator.
Bedroom 3
14' 3'' x 9' 9'' (4.34m x 2.96m)
Double glazed window to front and radiator.
Bedroom 4
11' 9'' x 6' 7'' (3.57m x 2m)
Double glazed window to rear and radiator.
Family Bathroom
6' 11'' x 6' 6'' (2.10m x 1.99m)
Double glazed window and radiator. Bath, wash hand basin and mirror.
W/C
3' 2'' x 6' 11'' (0.96m x 2.10m)
Double glazed window, W/C and wash hand basin.
Rear Garden
Paved patio and 2 lawns. Power, light and tap.
Parking
Off road to front.