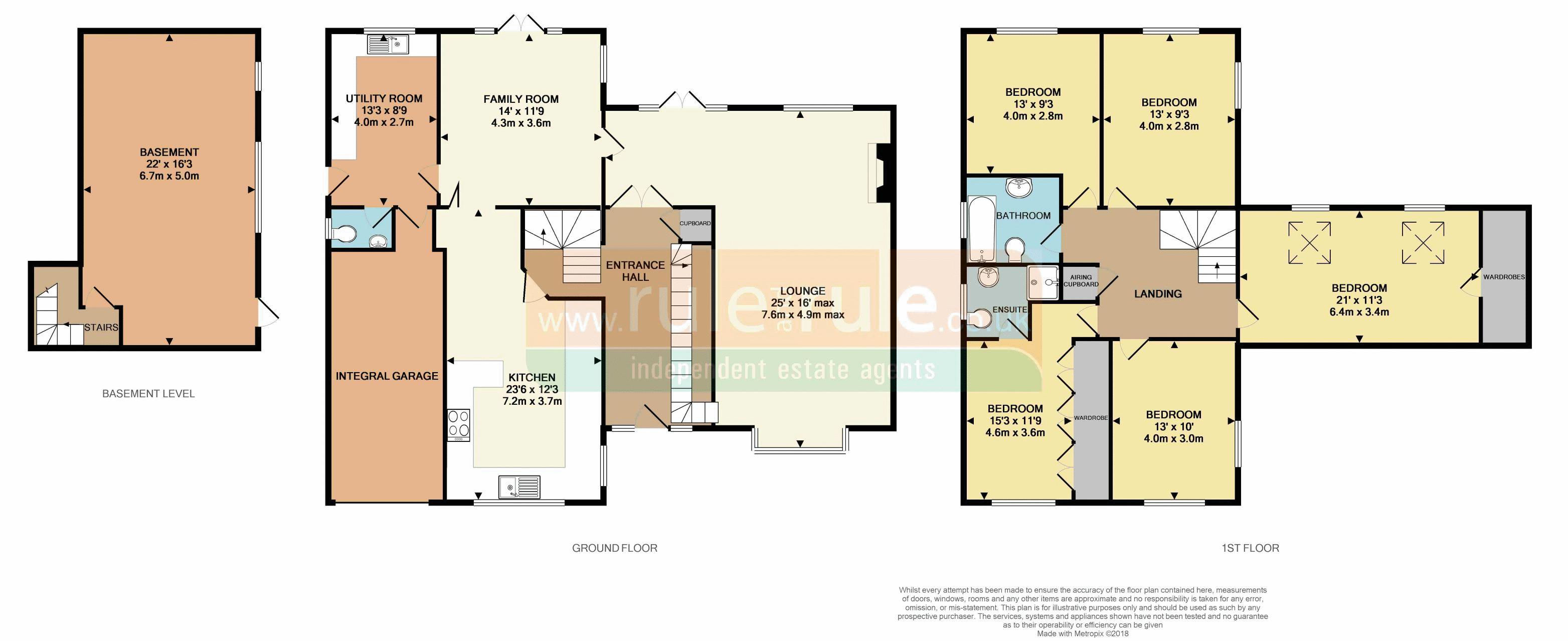5 bed Detached House
£650,000
Sheerness, Minster, Kent































































VIRTUAL TOUR AVAILABLE! Prominently situated in arguably one of Minster's most sought after locations, sits this stunning 5 bedroom detached family home that would make a truly unique purchase. From the established south facing rear garden you will take in the most wonderful views across the island and Thames estuary. The garden has two decked areas and a Julian Christian thatched garden gazebo with fitted heating, seating and table. Inside there are 5 double bedrooms with the master bedroom having Sharps fitted wardrobes and bedside units, fitted shutters and an ensuite wet room . To the ground floor is a large lounge/dining room with remote dimmable lighting, bespoke handmade Spanish stone fireplace and log store with a Euroheat contemporary multifuel burning stove. The additional, separate family room has features including a dimmable ceiling light panel and additional wall lighting. The useful utility room, off the kitchen, could easily make a secondary kitchen with oven, American style fridge freezer, integrated wine cooler, sink and ample workspace. The kitchen itself has top of the range built in appliances, including a Siemens double oven with microwave, Bosch electric induction hob, integrated dishwasher and waste disposal. The grey shaker style units with low level kickboard heating are complimented with white Corian worktops and window sills. There's also a fitted dining area here for the less formal occasions with sea views to the front, perfect for enjoying the views over a morning coffee. Separating the Kitchen from the family room are the made to measure glass sliding doors providing a versatile living and entertaining area. The basement is currently being used as a home gym which includes external side access this could provide space for a possible annex. This could, however, have a variety of uses such as a home cinema or extra guest accommodation. Need plenty of parking? This property has ample space for 4-5 cars too. Sound intriguing? Then why not call Rule & Rule to arrange a viewing of this exceptional family home!
Door to..
Double glazed front door to entrance hall.
Entrance Hall
Stairs to basement, spotlights, coving, under stairs storage.
Basement/Gym
22' 3'' x 16' 3'' (6.78m x 4.95m)
Laminate floor, radiator panel, spotlights, storage, double glazed window to side an front, independent side access to the outside.
Lounge/ Diner
25' 3'' x 15' 9'' reducing to x 16' 0'' (7.69m x 4.80m x 4.87m )
Carpet, radiator panel x 3, bespoke handmade Spanish stone fireplace with a log store and a Euro heat contemporary multi fuel stove, remote dimmable lighting, spotlights and feature lights, double glazed bay window with seating, seaviews, coving.
Kitchen
12' 3'' x 23' 6'' x reducing to 14' 10'' (3.73m x 7.16m x 4.52m)
Grey floor and wall cupboards as fitted, soft close fittings, white Corian work tops and window sills, grey stone tiles, Siemens double oven, integrated fridge, double glazed window x 2, tiled floor, spotlights, Bosh electric induction hob, waste disposal, feature lighting, low level kick board heating, radiator panel, large chimney providing possibility for a multi fuel log burning stove, fitted informal dining area dual aspect sea views, bespoke glass sliding doors to family room..
Second Kitchen/ Utility Area
13' 3'' x 8' 9'' (4.04m x 2.66m)
Second kitchen area with space for American fridge freezer, access to rear garden, generously sized utility area, tiled floor, radiator panel, gloss grey wall and floor cupboards as fitted, integrated wine cooler, white ceramic sink, oven, space and plumbing for washing machine and tumble dryer.
Family Room
11' 9'' x 14' 0'' (3.58m x 4.26m)
Bespoke glass sliding doors separating from the kitchen, bespoke ceiling light panel operated remotely, carpet, radiator panel, coving, wall light, double glazed french doors to garden.
Cloak Room
5' 9'' x 3' 6'' (1.75m x 1.07m)
Tiled floor, low level W.C., heated towel rail, pedestal wash hand basin.
Garage
Space for a car, with ample space available for storage or workshop, worktops, power points.
Master Bedroom
15' 3'' x 11' 9'' (4.64m x 3.58m)
Carpet, Sharps fitted wardrobes and bedside units, double glazed window with sea views to front, fitted shutters, spotlights, coving, door to en-suite.
En-suite
10' 3'' x 4' 6'' (3.12m x 1.37m)
Tiled walls and floor, wet room, high level double glazed window, mains fed power shower, pedestal wash hand basin, heated towel rail, low level W.C., spotlights.
Bedroom 2
21' 3'' x 11' 3'' (6.47m x 3.43m)
Carpet, Velux window x 2, radiator panel x 2, walk in storage space.
Bedroom 3
13' 0'' x 9' 3'' (3.96m x 2.82m)
Carpet, radiator panel, double glazed window x2, seaviews, coving.
Bedroom 4
13' 0'' x 10' 0'' (3.96m x 3.05m)
Carpet, radiator panel, double glazed window x 2. Seaviews.
Bedroom 5
13' 0'' x 9' 0'' (3.96m x 2.74m)
Carpet, radiator panel, double glazed window, coving.
Bathroom
9' 9'' x 6' 9'' (2.97m x 2.06m)
Tiled floor and walls, double glazed window x1, coving, spotlights, built in bath with mains fed power shower over, heated towel rail, low level W.C., pedestal wash hand basin, storage cabinet.
Garden
2 decked areas, patio, a Julian Christian thatched garden gazebo with fitted heating, seating and table. Green house, shed, log store, views across the Estuary, mature shrubs, laid mainly to lawn, South facing, side access.