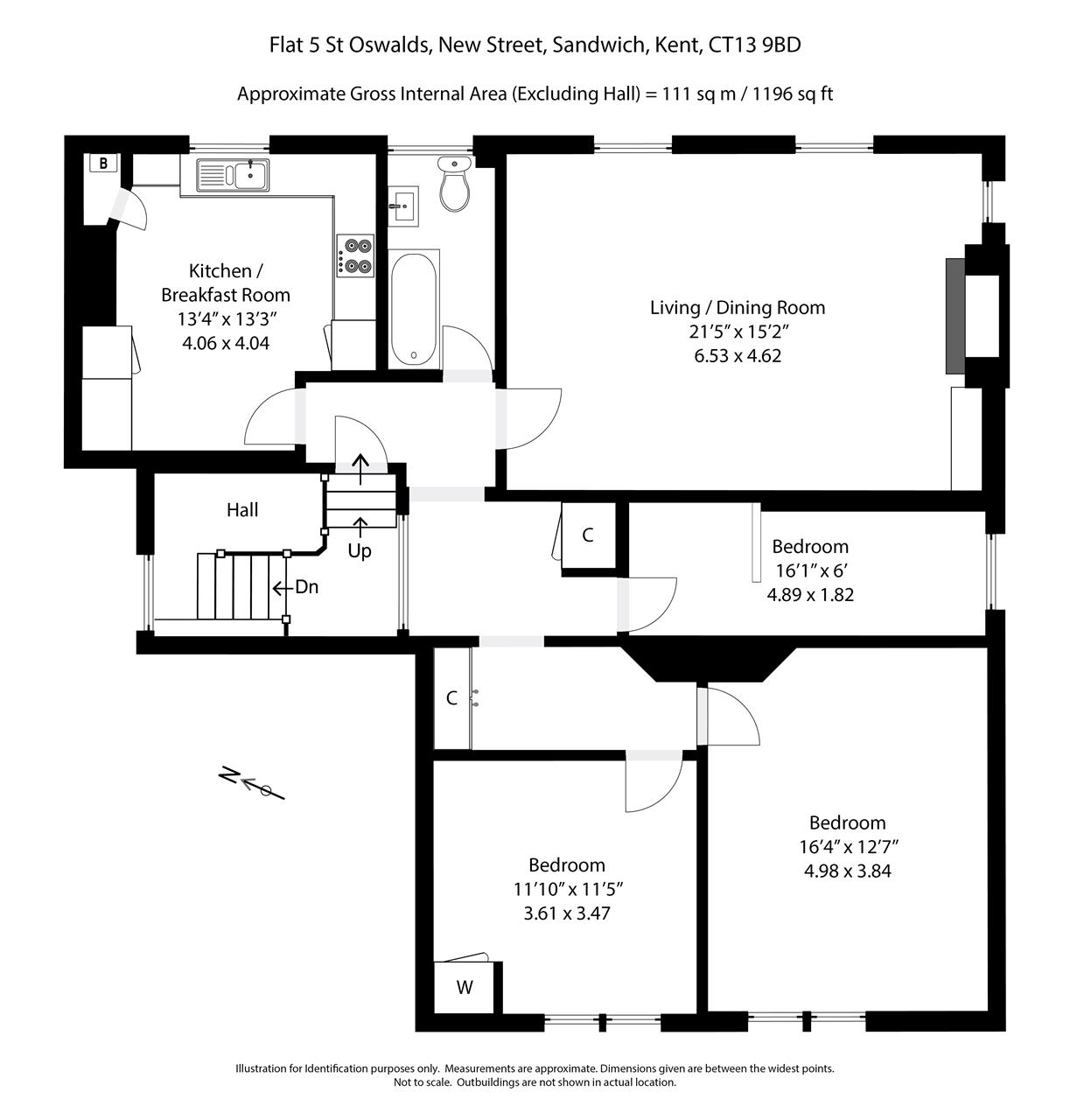3 bed Apartment
£300,000
St. Oswalds, 74 New Street, Sandwich

































































A striking three bedroomed Georgian apartment offering almost 1200 sq.ft of incredibly characterful space in addition to a large private walled garden.
Built in the mid 1800's St Oswald's was one residential dwelling and then converted in the 1950's into four luxury apartments. There is a plethora of period features flourishing throughout and include beautifully high ceilings dressed in original cornicing, large sash windows, tall skirting boards and intricate architrave all of which add a wonderful depth of grandeur to this bright and airy abode.
The facade has exposed brickwork and wooden sash windows, with work currently underway to maintain the exterior of the property. A stained-glass doorway opens into a tiled communal hallway with attractive balustrade leading to the first floor.
The door to number five opens into an entrance lobby which in turn leads to a large inner hallway. The dual aspect living room has a southerly facing aspect, whilst an open fireplace and beautiful high ceilings offer elegance and charm.
The kitchen breakfast room has an array of wall and floor units which integrate all main appliances including a dish washer, cooker, fridge freezer and washing machine, the space is further enhanced with a larder and storage cupboard.
From the hallway there are three generously proportioned bedrooms, two of which are large doubles and over look the gardens at the rear. The main family bathroom comprises of traditional style low level WC, shower over bath and hand basin, it has been finished with tile effect vinyl and metro style tiles.
OUTSIDE:
There is a large communal garden made up of mainly grass, hedges and plants.
Adjacent to the communal garden and available to purchase by separate negotiation is a private area of land with mature trees and a south-facing wall. The area benefits from ample sunlight and mature trees providing natural shade, ideal for those looking to create a garden office (subject to obtaining the necessary consents) or a tranquil retreat
AGENTS NOTE:
The lease is in the process of being extended and we believe there will be 999 years from 2024. The maintenance charges are approx. £250 per month and the apartment is being sold with 25% share of the freehold.
SITUATION:
Situated in the heart of Sandwich's bustling town centre, yet close to the mainline station, quayside, and schools. The charming and historic town of Sandwich is situated on the River Stour and its historic centre is preserved as a conservation area. Its many original medieval buildings, thriving town centre and historic quayside make this an extremely popular place to both live and visit.
Sandwich has a weekly market located on the Guildhall forecourt and offers locally produced bread, meat, groceries, and flowers. Sandwich also offers a good range of shops, restaurants, and a mainline station with a high-speed link to Ashford and London St Pancras. The local area is well served with a fine selection of state and private schools, including the renowned Sir Roger Manwood's state grammar school, a five-minute walk away and currently rated outstanding by Ofsted.
Sandwich is surrounded by lovely countryside that has many good country walks and bridle paths, whilst Sandwich Bay is home to numerous nature reserves and two world class golf courses, the Royal St. George's and Princes' Golf Club.
The cathedral city of Canterbury is just thirteen miles to the west and is a vibrant and cosmopolitan city, with a thriving city centre offering a wide array of high street brands alongside a diverse mix of independent retailers, cafes and international restaurants. The city also offers a fine selection of sporting, leisure and recreational amenities, including the refurbished Marlowe Theatre. Canterbury has an excellent choice of educational amenities, ranging from Grammar schools to highly regarded private schools and three universities. Easy access to mainland Europe is facilitated by the port of Dover just 12 miles to the south and the Channel Tunnel a further 7 miles.
We endeavour to make our sales particulars accurate and reliable, however, they do not constitute or form part of an offer or any contract and none is to be relied upon as statements of representation or fact. Any services, systems and appliances listed in this specification have not been tested by us and no guarantee as to their operating ability or efficiency is given. All measurements and floor plans and site plans are a guide to prospective buyers only, and are not precise. Fixtures and fittings shown in any photographs are not necessarily included in the sale and need to be agreed with the seller.