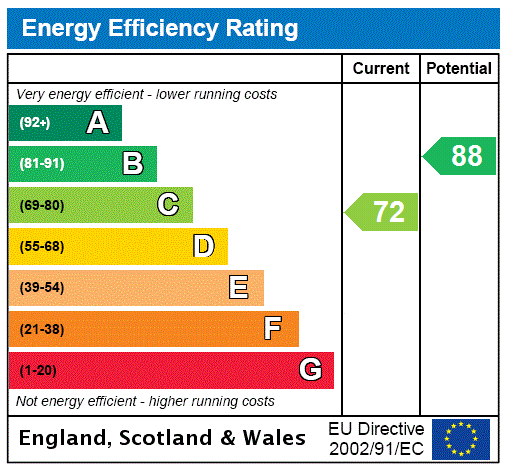3 bed Leisure Facility
£375,000
Sinclair Way, Dartford, Kent, DA2





















Presenting an immaculate terraced home for sale, located in a peaceful and quiet cul-de-sac of Darenth. This property boasts a distinct wow factor that is sure to leave a lasting impression.
The property is beautifully arranged with a total of three bedrooms. The first bedroom is a spacious double with an en-suite for added convenience. The second bedroom is also a double and benefits from built-in wardrobes, offering ample storage space. The third bedroom is a single, making it ideal for a child's room or a home office.
There are two bathrooms in the property, one of which includes a shower. The bathrooms have been designed with a modern aesthetic, ensuring they are pleasing to the eye as well as functional.
The property also has two reception rooms, offering plenty of space for relaxation and entertainment. Whether you're hosting guests or enjoying a quiet evening in, these rooms will surely meet your needs.
The kitchen is practical and well-designed, perfect for preparing meals for families or couples. This property also has the unique feature of an open-plan layout, providing a sense of space and light throughout.
Externally, the property has a garden complete with a decking area, perfect for enjoying the outdoors. There's also the added benefit of parking, eliminating any worries about finding a place to leave your car.
Ideal for families and couples alike, this property truly has something for everyone. Whether you're looking for a peaceful location, a property with a wow factor, or a place with unique features like open-plan living, this terraced property in Darenth could be your perfect new home.
Sinclair Way Presenting an immaculate terraced home for sale, located in a peaceful and quiet cul-de-sac of Darenth. This property boasts a distinct wow factor that is sure to leave a lasting impression.
The property is beautifully arranged with a total of three bedrooms. The first bedroom is a spacious double with an en-suite for added convenience. The second bedroom is also a double and benefits from built-in wardrobes, offering ample storage space. The third bedroom is a single, making it ideal for a child's room or a home office.
There are two bathrooms in the property, one of which includes a shower. The bathrooms have been designed with a modern aesthetic, ensuring they are pleasing to the eye as well as functional.
The property also has two reception rooms, offering plenty of space for relaxation and entertainment. Whether you're hosting guests or enjoying a quiet evening in, these rooms will surely meet your needs.
The kitchen is practical and well-designed, perfect for preparing meals for families or couples. This property also has the unique feature of an open-plan layout, providing a sense of space and light throughout.
Externally, the property has a garden complete with a decking area, perfect for enjoying the outdoors. There's also the added benefit of parking, eliminating any worries about finding a place to leave your car.
Ideal for families and couples alike, this property truly has something for everyone. Whether you're looking for a peaceful location, a property with a wow factor, or a place with unique features like open-plan living, this terraced property in Darenth could be your perfect new home.
Directions Heading from Dartford follow the b260 (Green Street Green Road)
You will pass two roundabouts and then reach the local co-op, turning left into Watchgate and then left again into Bennett Way. Leading up Bennet Way you take the second left in to and follow the road around to the right.
Reception Room 14'8" x 10'5" (4.47m x 3.18m).
Reception Room 2 9' x 9'8" (2.74m x 2.95m).
Ground Floor WC
Kitchen 7'9" x 9'8" (2.36m x 2.95m).
Off street parking to front
Garden with decked area
Bedroom 1 10'7" x 10'6" (3.23m x 3.2m).
En-suite Shower 5'5" x 3'3" (1.65m x 1m).
Bedroom 2 13' x 7'6" (3.96m x 2.29m).
Bedroom 3 9'4" x 8'5" (2.84m x 2.57m). L shaped room
Bathroom 6'9" x 5'5" (2.06m x 1.65m).
IMPORTANT NOTE TO PURCHASERS:
We endeavour to make our sales particulars accurate and reliable, however, they do not constitute or form part of an offer or any contract and none is to be relied upon as statements of representation or fact. Any services, systems and appliances listed in this specification have not been tested by us and no guarantee as to their operating ability or efficiency is given. All measurements have been taken as a guide to prospective buyers only, and are not precise. Please be advised that some of the particulars may be awaiting vendor approval. If you require clarification or further information on any points, please contact us, especially if you are traveling some distance to view. Fixtures and fittings other than those mentioned are to be agreed with the seller.
DAF240189/