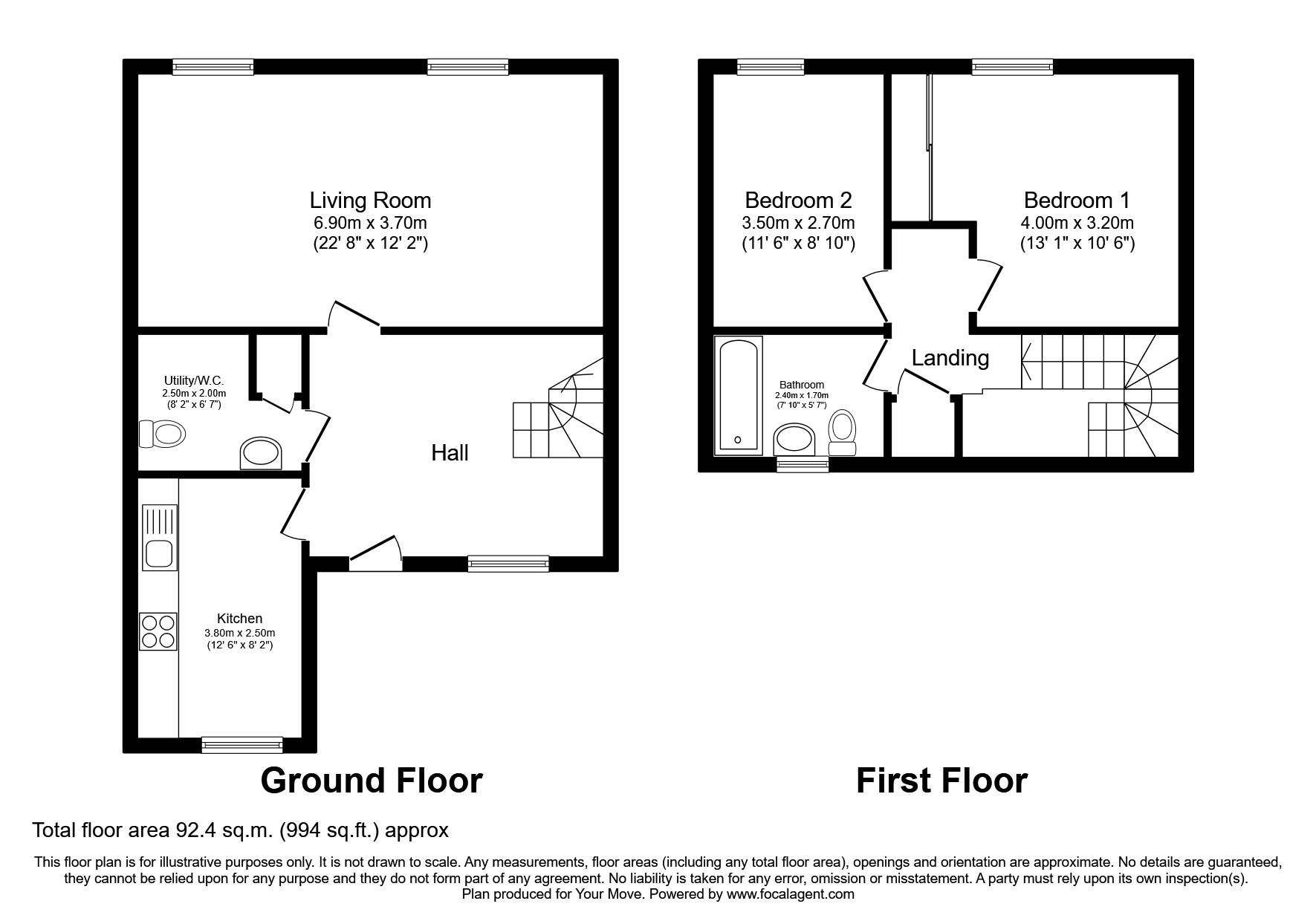2 bed Apartment
£375,000
Langton Gardens, Whitefriars Street, Canterbury, Kent, CT1

























For sale is this neutrally decorated 2-bedroom apartment, situated in a prime urban area, right in the heart of the city centre. A hidden rooftop location provides an exclusive feel to the property, while being conveniently located close to public transport links and local amenities, making the everyday commute and daily errands a breeze.
The property boasts a unique split-level design, offering a stylish and contemporary living experience. It comprises a spacious reception room, perfect for entertaining or unwinding after a long day. The kitchen/breakfast room is a modern and practical space where preparing meals becomes a pleasure, not a chore.
The property's layout comprises one welcoming reception room, a functional kitchen, cloakroom/utility area, two spacious bedrooms and a well-appointed bathroom. Each room has been thoughtfully designed to maximise space and comfort, thus making it an excellent choice for a variety of buyers.
One of the unique features of this flat is the secure parking. This feature is a rare find in city centre properties and adds a layer of convenience and security for the residents.
Overall, this flat is a fantastic purchase opportunity. Its central location combined with its thoughtful design and unique features make it ideal for anyone looking for a comfortable, convenient, and secure city living. We strongly recommend arranging a viewing to truly appreciate what this flat has to offer.
Lease 125 years from 25 December 2004. Service Charge approx. £450.00 per qtr. Ground Rent Approx £50 pa.
Description Apartment situated in a prime urban area, right in the heart of the city centre. A hidden rooftop location provides an exclusive feel to the property, while being conveniently located close to public transport links and local amenities, making the everyday commute and daily errands a breeze.
The property boasts a unique split-level design, offering a stylish and contemporary living experience. It comprises a spacious reception room, perfect for entertaining or unwinding after a long day. The kitchen/breakfast room is a modern and practical space where preparing meals becomes a pleasure, not a chore.
The property's layout comprises one welcoming reception room, a functional kitchen, cloakroom/utility area, two spacious bedrooms and a well-appointed bathroom. Each room has been thoughtfully designed to maximise space and comfort, thus making it an excellent choice for a variety of buyers.
One of the unique features of this flat is the secure parking. This feature is a rare find in city centre properties and adds a layer of convenience and security for the residents.
Overall, this flat is a fantastic purchase opportunity. Its central location combined with its thoughtful design and unique features make it ideal for anyone looking for a comfortable, convenient, and secure city living. We strongly recommend arranging a viewing to truly appreciate what this flat has to offer.
Lease 125 years from 25 December 2004. Service Charge approx. £450.00 per qtr. Ground Rent Approx £50 pa
Location Situated within the historic Canterbury City walls, Canterbury offers extensive shopping, restaurants & entertainment with the apartment located close to transport - the main bus & coach terminus are just around the corner! The city offers two mainline train stations - Canterbury East and West - please note there are fast rail links into London, ideal for professionals. For more information on Canterbury's many features and how the location could work for you, call Your Move in Canterbury today!
Communal Entrance Lift to the rooftop of the development.
Entrance Outside decking area by the entrance to the home.
Entrance Hall
Utility Wc 8'2" x 6'7" (2.5m x 2m).
Kitchen/Breakfast Room 12'6" x 8'2" (3.8m x 2.5m). Modern fitted kitchen.
Lounge/Dining 22'8" x 12'2" (6.9m x 3.7m). Views over the Whitefriars shopping precinct
Stairs to First Floor
Bedroom 1 13'1" x 10'6" (4m x 3.2m).
Bathroom 7'10" x 5'7" (2.4m x 1.7m).
Bedroom 2 11'6" x 8'10" (3.5m x 2.7m).
Secure Parking Underground parking, one space.
IMPORTANT NOTE TO PURCHASERS:
We endeavour to make our sales particulars accurate and reliable, however, they do not constitute or form part of an offer or any contract and none is to be relied upon as statements of representation or fact. Any services, systems and appliances listed in this specification have not been tested by us and no guarantee as to their operating ability or efficiency is given. All measurements have been taken as a guide to prospective buyers only, and are not precise. Please be advised that some of the particulars may be awaiting vendor approval. If you require clarification or further information on any points, please contact us, especially if you are traveling some distance to view. Fixtures and fittings other than those mentioned are to be agreed with the seller.
CAN220342/