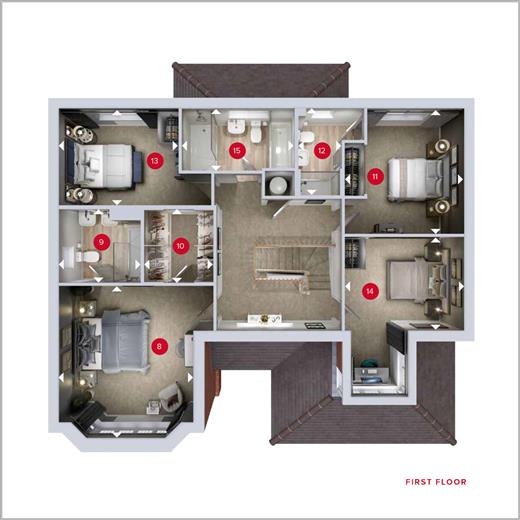4 bed Detached House
£840,000
Lower Rainham Road, Hamlet Park, Rainham, Gillingham, Kent






















The Richmond is a spectacular home designed with a unique living space, perfect for hosting loved ones or spending quality time with family. The open plan kitchen/diner/family areas are cleverly crafted to feel separate but connected with open doorways between each zone. The utility room is located just off the dining space which also boasts French doors to the spacious rear garden extending the area and making it ideal for hosting in the warmer months. There is also a separate lounge that can be used as an adults/family only space, warm and inviting with neutral decor for you to make it your own, and a beautiful bay window. The main bedroom also has a bay window upstairs alongside a walk-in closet and ensuite with twin sinks and a 2 person shower. The other bedrooms share a family bathroom with both bath and shower. You will love our brand new Hamlet Park development on the edges of the vibrant Kent town of Rainham, yet surrounded by picturesque countryside and the scenic River Medway, Hamlet Park truly offers the best of town and country living. Book to view now!
Please refer to the footnote regarding the services and appliances. Room sizes:Lounge: 17'7 x 12'10 (5.36m x 3.91m)Family Area: 14'0 x 11'3 (4.27m x 3.43m)Dining: 11'3 x 11'3 (3.43m x 3.43m)Kitchen: 15'5 x 14'3 (4.70m x 4.35m)Utility Room: 11'3 x 5'3 (3.43m x 1.60m)CloakroomGarage: 17'9 x 16'6 (5.41m x 5.03m)HallwayLandingBedroom 1: 14'8 x 12'10 (4.47m x 3.91m)En suite 1Walk in closet: 7'2 x 6'9 (2.19m x 2.06m)Bedroom 2: 12'5 x 11'5 (3.79m x 3.48m)En suite 2Bedroom 3: 11'7 x 9'8 (3.53m x 2.95m)Bedroom 4: 11'5 x 9'0 (3.48m x 2.75m)Bathroom: 10'10 x 6'1 (3.30m x 1.86m)Rear Garden
The information provided about this property does not constitute or form part of an offer or contract, nor may be it be regarded as representations. All interested parties must verify accuracy and your solicitor must verify tenure/lease information, fixtures & fittings and, where the property has been extended/converted, planning/building regulation consents. All dimensions are approximate and quoted for guidance only as are floor plans which are not to scale and their accuracy cannot be confirmed. Reference to appliances and/or services does not imply that they are necessarily in working order or fit for the purpose.
We are pleased to offer our customers a range of additional services to help them with moving home. None of these services are obligatory and you are free to use service providers of your choice. Current regulations require all estate agents to inform their customers of the fees they earn for recommending third party services. If you choose to use a service provider recommended by Wards, details of all referral fees can be found at the link below. If you decide to use any of our services, please be assured that this will not increase the fees you pay to our service providers, which remain as quoted directly to you.
Tenure: Freehold