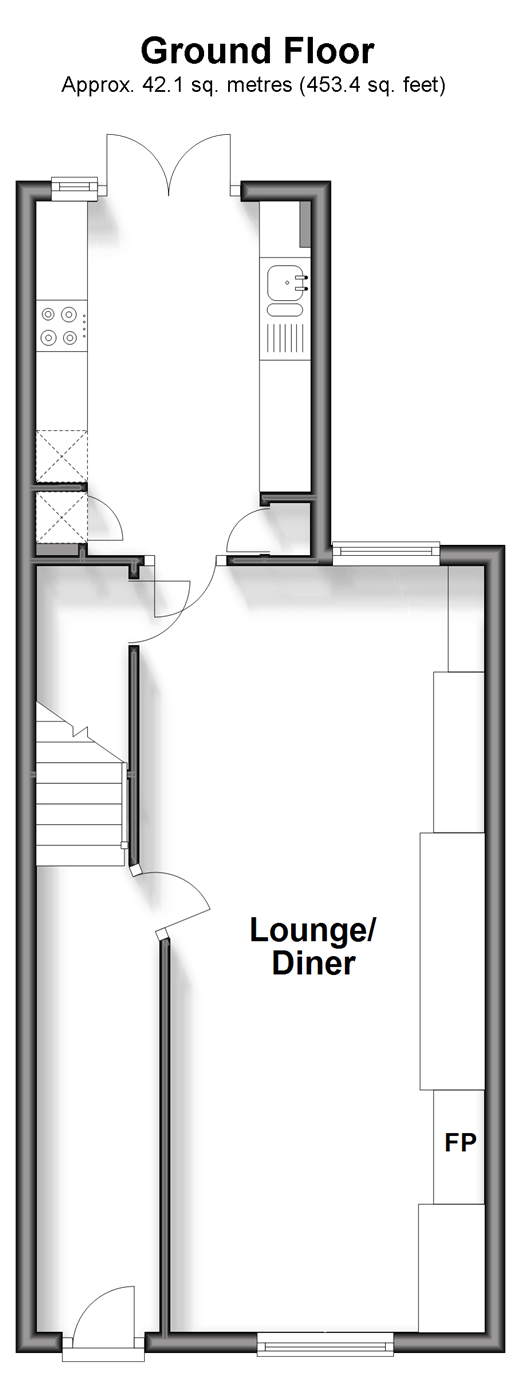2 bed Terraced
£475,000
Nelson Avenue, Tonbridge, Kent




























As you step inside, you'll immediately notice the contemporary touches and attention to detail that define this home's interior. The open-plan layout on the ground floor creates a seamless flow between the living room and kitchen, providing a bright and inviting space for relaxation and entertainment. The modern kitchen is equipped with sleek appliances and stylish finishes, making meal preparation a pleasure. Whether you're cooking up a storm for family and friends or enjoying a quiet breakfast, this kitchen offers everything you need to create delicious meals. Upstairs, you'll find two well-appointed bedrooms, each offering comfortable accommodation and ample natural light. The study/Nursery provides a versatile space that can be used as a home office, reading nook, or additional storage area, catering to your individual needs and preferences. The property benefits from a spacious garden with plenty of sunlight. The two deck and patio entertaining areas allow you to take in the morning and evening sun, with the rest laid to lawn. Perfect for the keen gardener and for those who want the garden to feel part of the home. Situated on Nelson Avenue, this home enjoys a convenient location close to Tonbridge's amenities, including shops, schools, and transport links. Whether you're exploring the town's bustling streets or enjoying leisurely walks in the nearby parks and green spaces, this property offers easy access to everything Tonbridge has to offer. Room sizes:HallwayLounge/Diner: 22'0 x 11'11 (6.71m x 3.63m)Dining Room: 11'11 x 11'9 (3.63m x 3.58m)Kitchen: 11'0 x 8'8 (3.36m x 2.64m)LandingBedroom 1: 11'9 x 10'11 (3.58m x 3.33m)Bedroom 2: 11'10 x 8'4 (3.61m x 2.54m)Study: 8'9 x 4'6 (2.67m x 1.37m)BathroomRear Garden
The information provided about this property does not constitute or form part of an offer or contract, nor may be it be regarded as representations. All interested parties must verify accuracy and your solicitor must verify tenure/lease information, fixtures & fittings and, where the property has been extended/converted, planning/building regulation consents. All dimensions are approximate and quoted for guidance only as are floor plans which are not to scale and their accuracy cannot be confirmed. Reference to appliances and/or services does not imply that they are necessarily in working order or fit for the purpose.
We are pleased to offer our customers a range of additional services to help them with moving home. None of these services are obligatory and you are free to use service providers of your choice. Current regulations require all estate agents to inform their customers of the fees they earn for recommending third party services. If you choose to use a service provider recommended by Wards, details of all referral fees can be found at the link below. If you decide to use any of our services, please be assured that this will not increase the fees you pay to our service providers, which remain as quoted directly to you.
Council Tax band: C
Tenure: Freehold