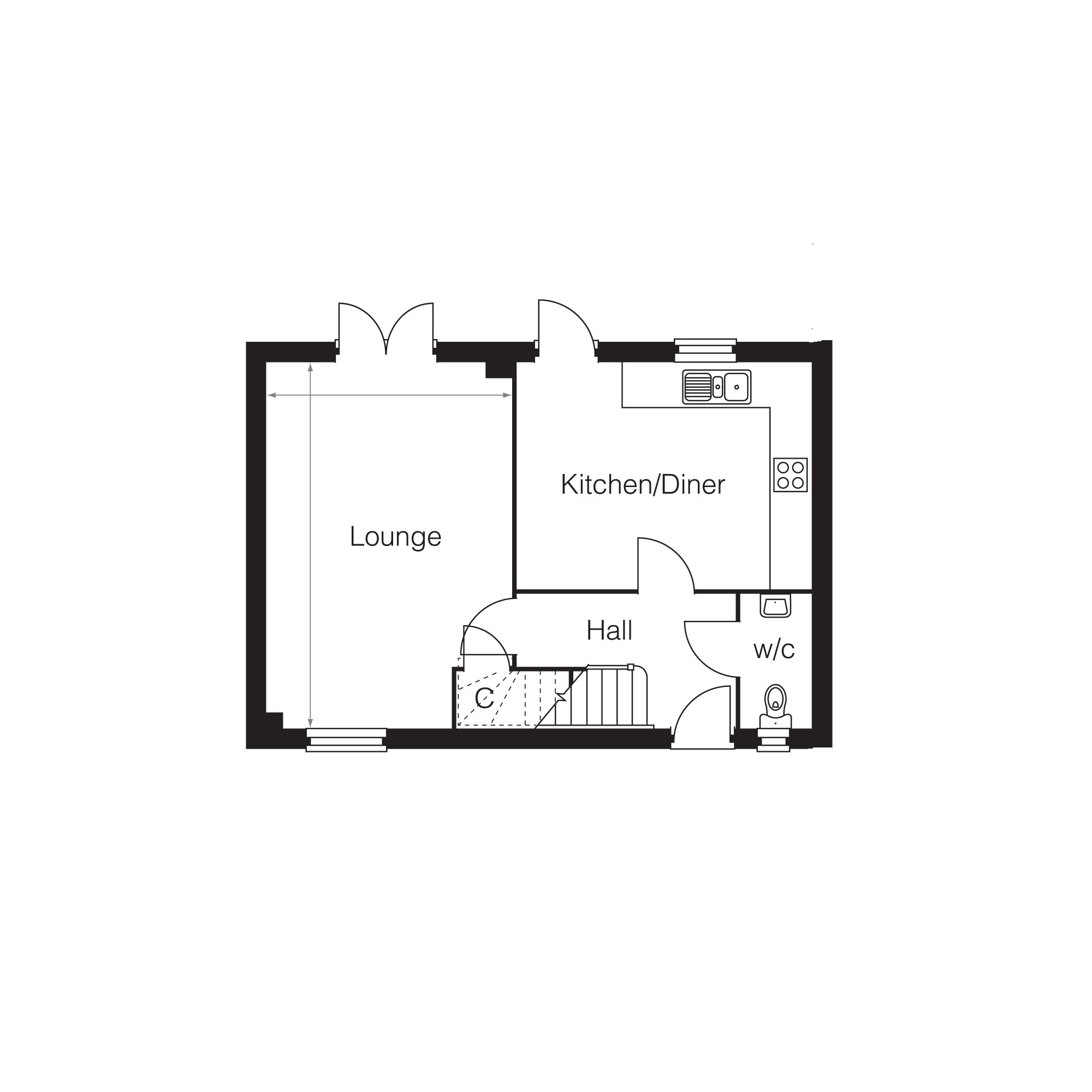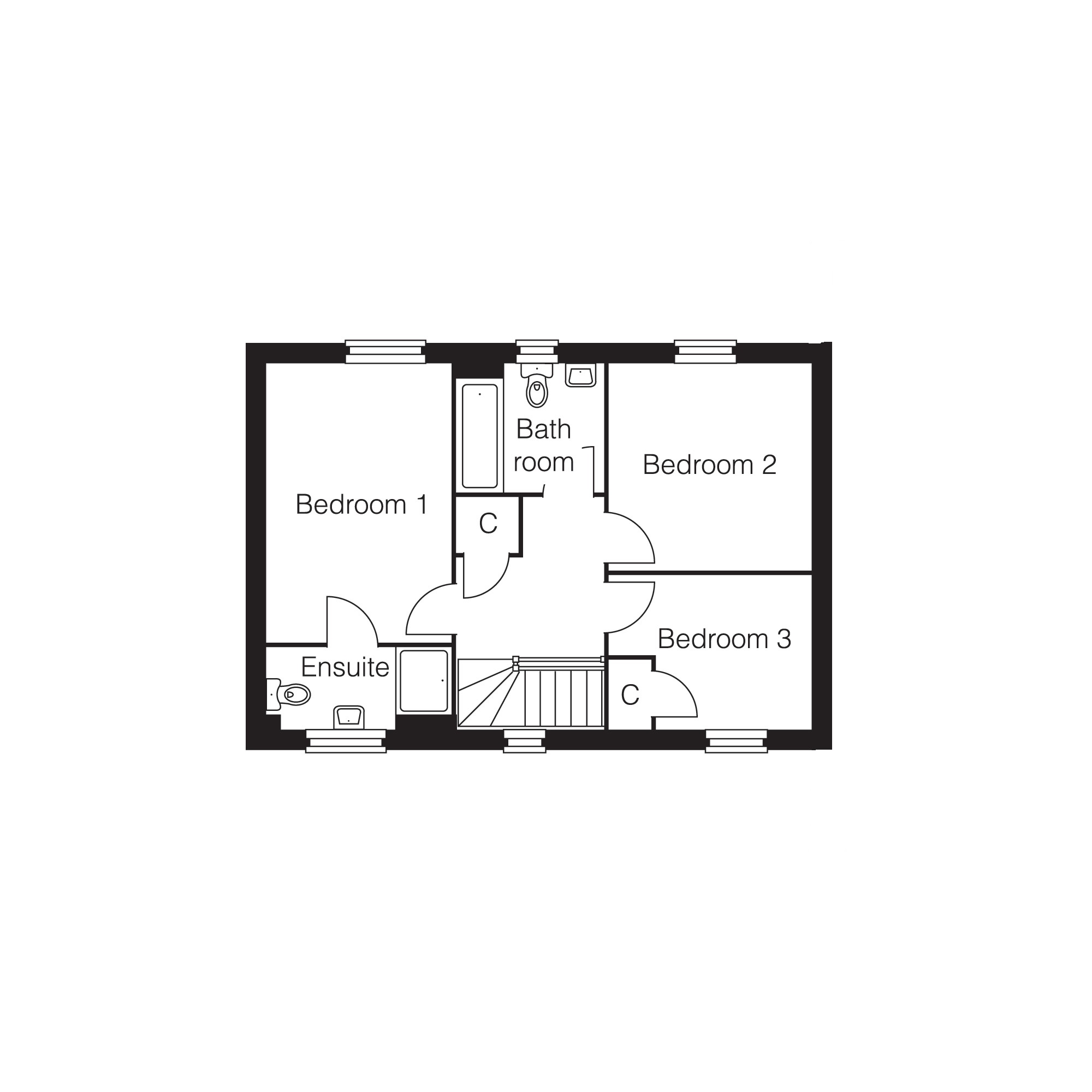3 bed Semi-detached House
£390,000
Imperial Gardens, Plot 85 Gray Close, Hawkinge, Kent, CT18
















Welcome to this stunning semi-detached property, located in a quiet area with excellent public transport links and nearby schools. This brand new build is ideal for families and couples looking for a beautiful home filled with desirable features.
As you enter, you will be greeted by an open-plan reception room, providing a spacious and versatile living area. The property boasts a modern open-plan kitchen, complete with modern appliances, ample natural light, and a separate dining space, perfect for hosting family meals or entertaining guests.
The property offers three well-appointed bedrooms. The master bedroom boasts an en-suite bathroom, providing privacy and convenience. There is an additional double bedroom, providing plenty of space, and a single bedroom that can be used as a guest room, study, or nursery.
Outside, you will find a garage and parking, providing secure storage for vehicles. The property also benefits from a well-maintained garden, offering a tranquil space to relax and enjoy the beautiful view.
Conveniently located near local amenities, this property offers the perfect blend of comfort, convenience, and style. Don't miss out on the chance to make this remarkable semi-detached property your new home. Contact us today to arrange a viewing.
Agents Note
Computer Generated Images used throughout are typical of the homestyle. Adjoining home styles, garage positions, handing of homes, external treatments, rooflines, brick colours and levels can vary from plot to plot. Side windows may be omitted depending on the configuration of the homes. Kitchen/utility layouts are for guidance only. Please refer to the kitchen drawings. All dimensions are for guidance only and are subject to change during construction, they should not be used for carpet sizes, appliance spaces or items of furniture. Please Call Your Move Canterbury on 01227 454925 for details and terms and conditions of any incentives offered or mentioned.
IMPORTANT NOTE TO PURCHASERS:
We endeavour to make our sales particulars accurate and reliable, however, they do not constitute or form part of an offer or any contract and none is to be relied upon as statements of representation or fact. Any services, systems and appliances listed in this specification have not been tested by us and no guarantee as to their operating ability or efficiency is given. All measurements have been taken as a guide to prospective buyers only, and are not precise. Please be advised that some of the particulars may be awaiting vendor approval. If you require clarification or further information on any points, please contact us, especially if you are traveling some distance to view. Fixtures and fittings other than those mentioned are to be agreed with the seller.
CAN240089/