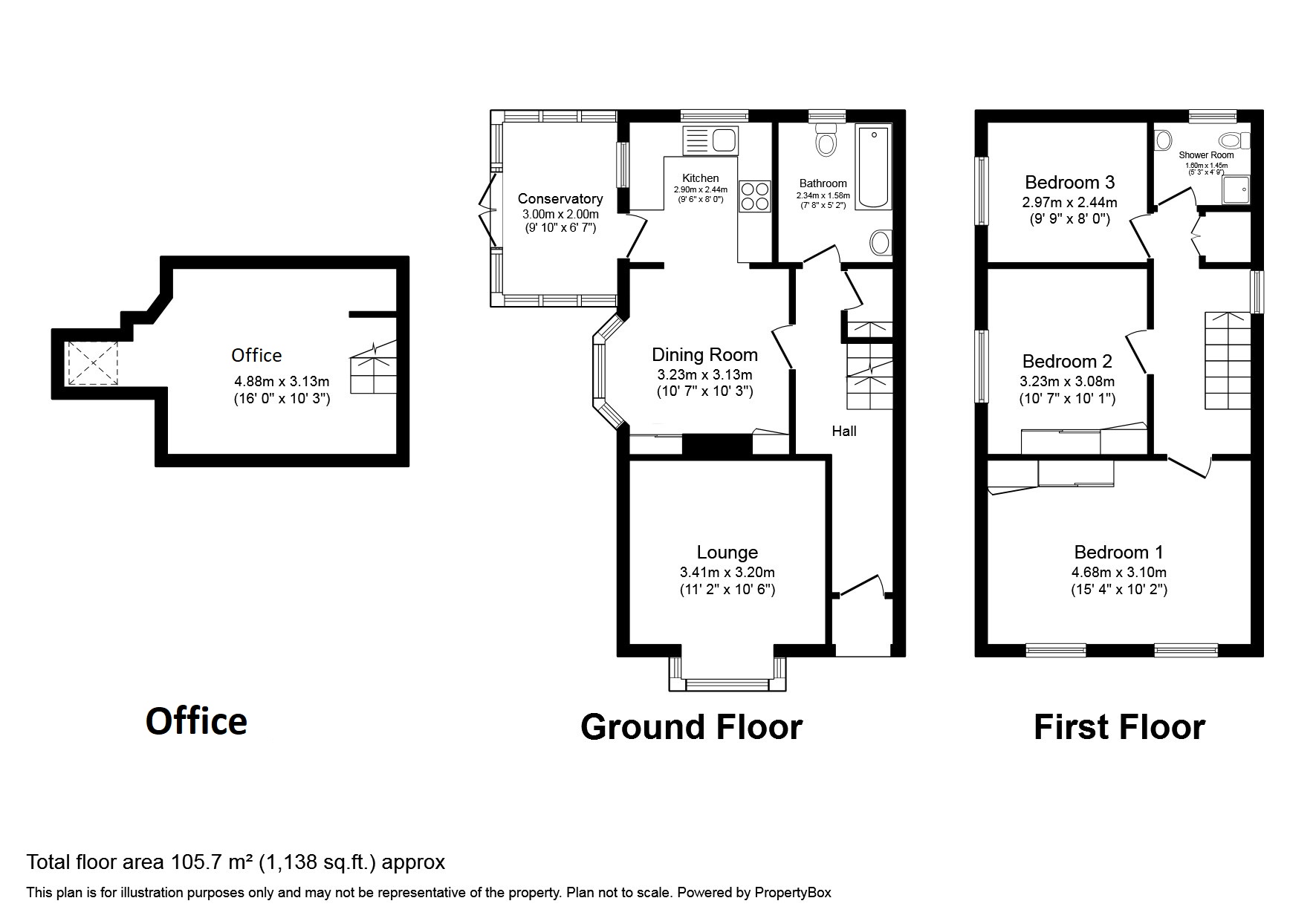3 bed Detached House
£475,000
Martyrs Field Road, Canterbury, Kent, CT1



































Delighted to present this charming, detached property, perfect for families or couples, that's just waiting for you to make it your own. Elegantly presented, this home is neutrally decorated throughout, offering you a blank canvas to inject your personal style.
Boasting three delightful bedrooms, the master is a spacious double, a perfect retreat at the end of a long day. The second bedroom provides practicality as well as style with in-built wardrobes. The third bedroom will remain a wonderful surprise for you to discover.
The heart of the home is undoubtedly the open-plan kitchen. Complete with island, it's truly a space to enjoy socialising while cooking up a storm.
This home offers two welcoming reception rooms. Reception room one oozes charm with a feature fireplace, creating a cosy atmosphere for those cooler evenings. The second reception room is sure to be another welcoming space for dining, relaxation or entertainment.
Standout features of the property include a garage, providing both storage and security for your vehicle and a home office space within the home itself. The garden is a delightful outdoor space, perfect for al fresco dining in the summer months or enjoying a cup of tea in the crisp morning air.
Situated in an urban area, this home provides easy access to public transport links in particular Canterbury East and Canterbury West which offers the high speed javelin service to London St Pancras International, local amenities, and nearby schools. Plus, nearby parks are just a short stroll away, perfect for leisurely walks or family picnics.
Description Delighted to present this charming, detached property, perfect for families or couples, that's just waiting for you to make it your own. Elegantly presented, this home is neutrally decorated throughout, offering you a blank canvas to inject your personal style.
Boasting three delightful bedrooms, the master is a spacious double, a perfect retreat at the end of a long day. The second bedroom provides practicality as well as style with in-built wardrobes. The third bedroom will remain a wonderful surprise for you to discover.
The heart of the home is undoubtedly the open-plan kitchen. Complete with island, it's truly a space to enjoy socialising while cooking up a storm.
This home offers two welcoming reception rooms. Reception room one oozes charm with a feature fireplace, creating a cosy atmosphere for those cooler evenings. The second reception room is sure to be another welcoming space for dining, relaxation or entertainment.
Standout features of the property include a garage, providing both storage and security for your vehicle and a home office space within the home itself. The garden is a delightful outdoor space, perfect for al fresco dining in the summer months or enjoying a cup of tea in the crisp morning air.
Situated in an urban area, this home provides easy access to public transport links, local amenities, and nearby schools. Plus, nearby parks are just a short stroll away, perfect for leisurely walks or family picnics.
Location This sought after location is just outside of the City Walls, so is perfect for those wanting to be within walking distance to the High Street and City Centre boasting an array of shops and restaraunts, as well as the world renowned Cathedral. The East Station is a stone`s throw from the property and the West Station is less than a 20 minute walk away. Both stations provide services to London, with the West Station offering the high speed service into St. Pancras International.
Entrance Hall
Lounge 11'2" x 10'6" (3.4m x 3.2m).
Kitchen/Breakfast Room 20'8" x 10'3" (6.3m x 3.12m).
Conservatory 9'10" x 6'7" (3m x 2m).
Bathroom 7'8" x 5'2" (2.34m x 1.57m).
Office 16 x 10'3" (16 x 3.12m).
Stairs To First Floor
Bedroom 1 15'4" x 10'2" (4.67m x 3.1m).
Bedroom 2 10'7" x 10'1" (3.23m x 3.07m).
Bedroom 3 9'9" x 8 (2.97m x 8).
Shower Room 5'3" x 4'9" (1.6m x 1.45m).
Side Garden
Rear Garden
Detached Garage
IMPORTANT NOTE TO PURCHASERS:
We endeavour to make our sales particulars accurate and reliable, however, they do not constitute or form part of an offer or any contract and none is to be relied upon as statements of representation or fact. Any services, systems and appliances listed in this specification have not been tested by us and no guarantee as to their operating ability or efficiency is given. All measurements have been taken as a guide to prospective buyers only, and are not precise. Please be advised that some of the particulars may be awaiting vendor approval. If you require clarification or further information on any points, please contact us, especially if you are traveling some distance to view. Fixtures and fittings other than those mentioned are to be agreed with the seller.
CAN230194/