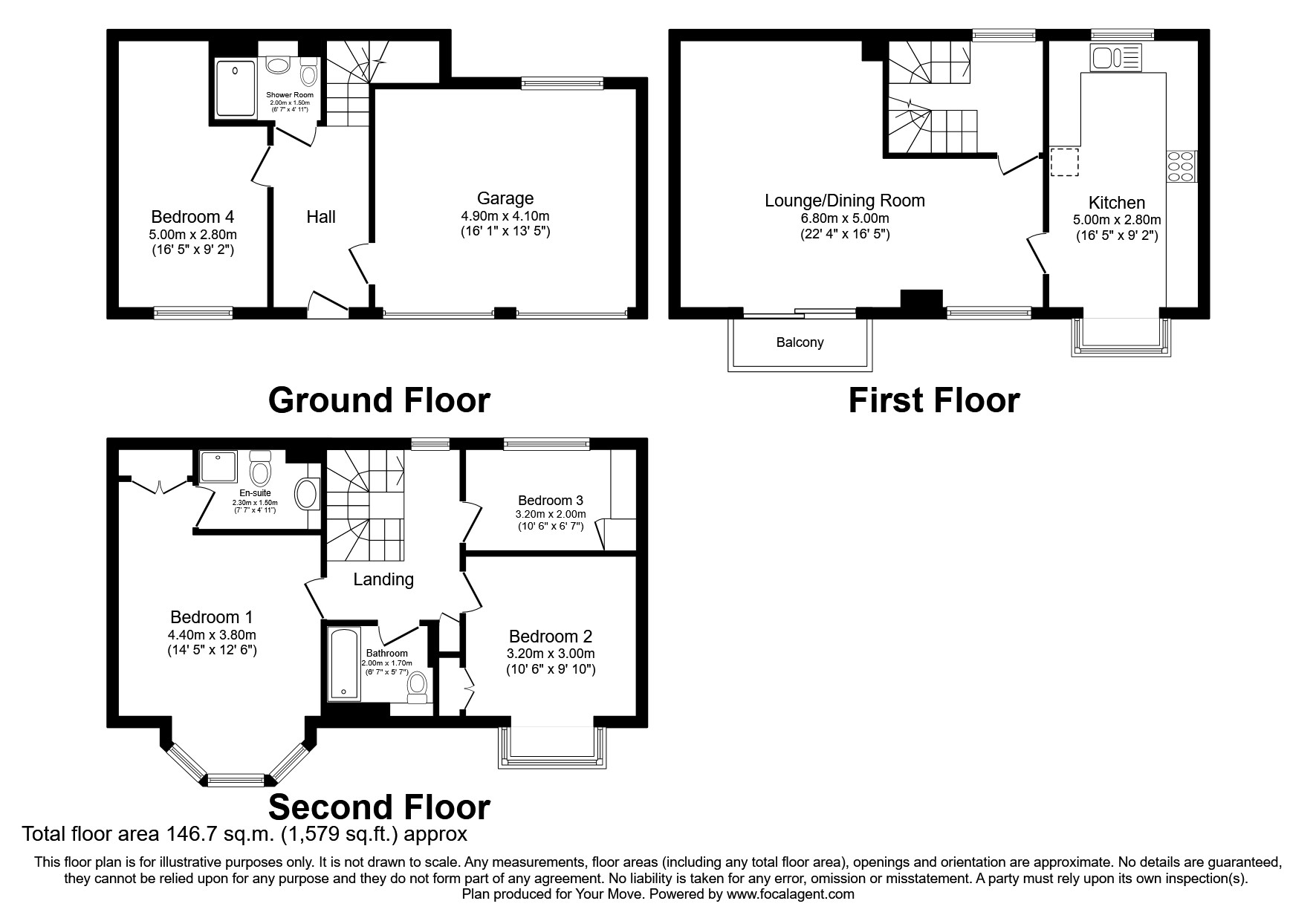4 bed Leisure Facility
£475,000
Hathaway Court, Esplanade, Rochester, Kent, ME1



























Architecturally designed in the 1990's 'Hathaway Court' stands on the banks of the River Medway with it's own archway out on to the Esplanade.
This statuesque town house has it's generous accommodation spread over three floors. Entering on the ground floor this home benefits from a double garage with power, light and storage space. The home also boasts a fourth bedroom which can be flexibly used as the home office for modern working and a ground floor shower room. On the first floor the home has a striking L-shaped lounge with enough space for formal dining or casual entertaining on the balcony. The fitted kitchen is a sleek contemporary design with space for a breakfast table. To the second floor there are three bedrooms and two bathrooms all decorated to a high standard. Offered CHAIN FREE this property is a must see for those that want to be within walking distance of Rochester town centre and mainline railway station.
Location This is an extremely popular residential area close to the heart of historic Rochester. The lively High Street is just a short walk away, here a great variety of places to eat and drink can be found. The new high speed rail link to London is also within easy walking distance. Rochester is home to a great range of highly regarded schools catering for all age groups, including the very popular King's School. The local motorway network is via the M2 and M20, so great access to London and the south coast.
Description Architecturally designed in the 1990's 'Hathaway Court' stands on the banks of the River Medway with it's own archway out on to the Esplanade.
This statuesque town house has it's generous accommodation spread over three floors. Entering on the ground floor this home benefits from a double garage with power, light and storage space. The home also boasts a fourth bedroom which can be flexibly used as the home office for modern working and a ground floor shower room. On the first floor the home has a striking L-shaped lounge with enough space for formal dining or casual entertaining on the balcony. The fitted kitchen is a sleek contemporary design with space for a breakfast table. To the second floor there are three bedrooms and two bathrooms all decorated to a high standard. Offered CHAIN FREE this property is a must see for those that want to be within walking distance of Rochester town centre and mainline railway station. EPC GRADE: C COUNCIL TAX BAND: E
Entrance Hall
Bedroom Four 16'4" x 9'2" (4.98m x 2.8m).
Ground Floor Shower Room 6'7" x 4'11" (2m x 1.5m).
Landing (First Floor)
Kitchen 16'5" x 9'2" (5m x 2.8m).
Lounge/Diner 22'4" (6.8m) x 16'5" (5m) at widest points.
Balcony Suitable for dining table and chairs. River views.
Landing (Second Floor)
Bedroom One 14'5" x 12'6" (4.4m x 3.8m).
Ensuite Shower Room 7'7" x 4'11" (2.3m x 1.5m).
Bedroom Two 10'6" x 9'10" (3.2m x 3m).
Bedroom Three 10'6" x 6'7" (3.2m x 2m).
Bathroom 6'7" x 5'7" (2m x 1.7m).
Double Garage 16'5" x 13'5" (5m x 4.1m).
This is an extremely popular residential area close to the heart of historic Rochester. The lively High Street is just a short walk away, here a great variety of places to eat and drink can be found. The new high speed rail link to London is also within easy walking distance. Rochester is home to a great range of highly regarded schools catering for all age groups, including the very popular King's School. The local motorway network is via the M2 and M20, so great access to London and the south coast.
IMPORTANT NOTE TO PURCHASERS:
We endeavour to make our sales particulars accurate and reliable, however, they do not constitute or form part of an offer or any contract and none is to be relied upon as statements of representation or fact. Any services, systems and appliances listed in this specification have not been tested by us and no guarantee as to their operating ability or efficiency is given. All measurements have been taken as a guide to prospective buyers only, and are not precise. Please be advised that some of the particulars may be awaiting vendor approval. If you require clarification or further information on any points, please contact us, especially if you are traveling some distance to view. Fixtures and fittings other than those mentioned are to be agreed with the seller.
ROC220230/