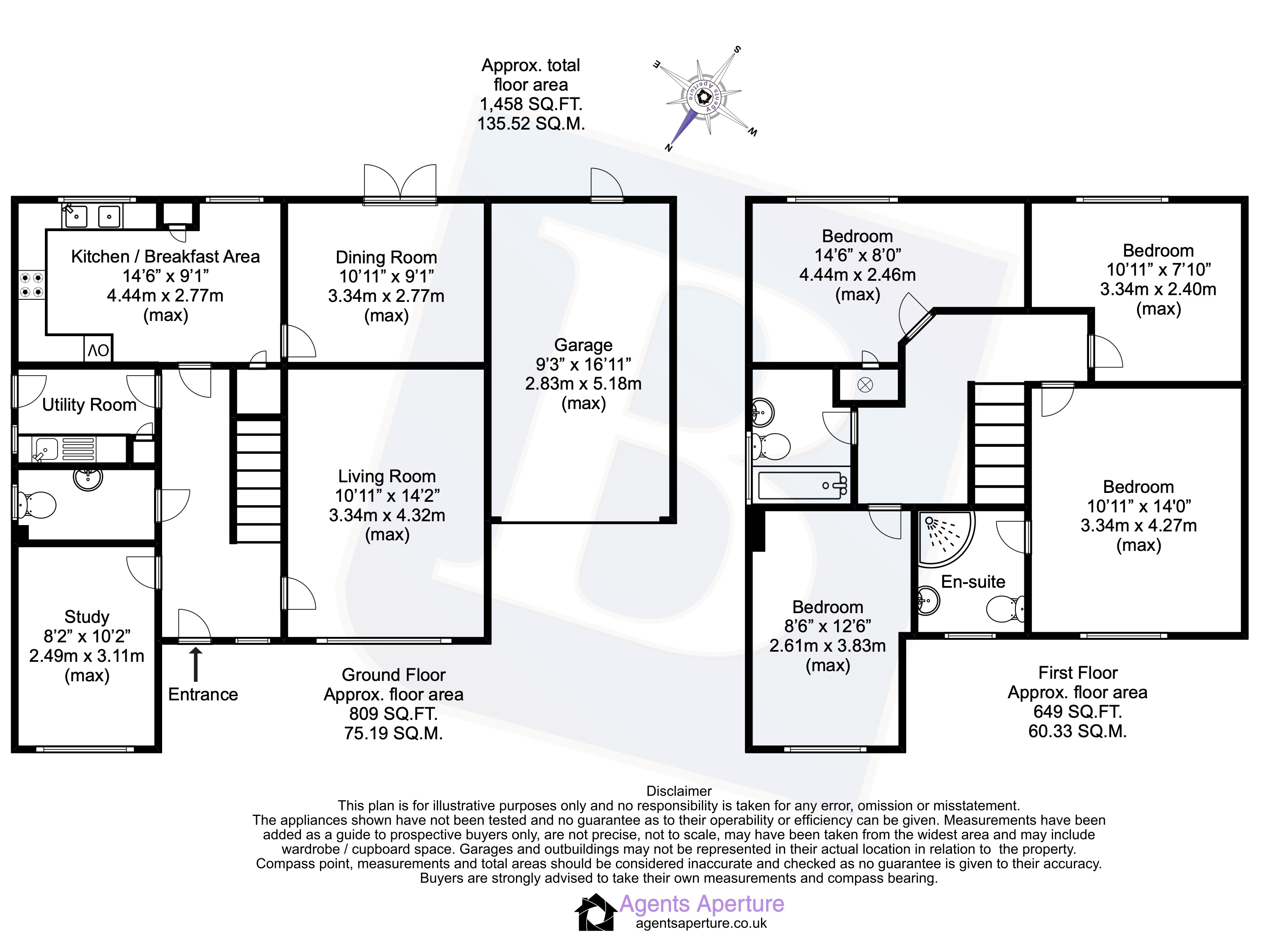4 bed Detached House
£600,000
Wrotham Road, Gravesend, Kent, DA11



































This detached family home boasts 1,458 sq.ft of living space and is sure to impress all viewers.
Benefits to note include three reception rooms, modern fitted kitchen with a selection of integrated appliances, utility room, downstairs wc, four double bedrooms, en suite facilities, unspoilt views over Mid Kent Golf Course to the rear, good size garden, garage, ample parking and the property is offered for sale with no forward chain.
Located within 1.7 miles distance of Gravesend town centre, where you will find a selection of shopping, schooling and social amenities, together with a high speed rail link into London St. Pancras.
This property has so many great features that we strongly recommend an internal viewing.
Entrance Porch Doors to living room, study, downstairs wc, utility room and kitchen/breakfast area, stairs to first floor, radiator.
Living Room 14'2" x 10'11" (4.32m x 3.33m). Double glazed window, radiator.
Dining Room 10'11" x 9'1" (3.33m x 2.77m). Double glazed French doors leading to the garden, radiator.
Study 10'2" x 8'2" (3.1m x 2.5m). Double glazed window, radiator.
Downstairs WC Double glazed window, wc, wash hand basin.
Kitchen/Breakfast Area 14'6" x 9'1" (4.42m x 2.77m). Range of wall and base units, one and a half bowl drainer sink unit, non branded integrated fridge/freezer, integrated dishwasher, built in double oven with gas hob and extractor fan, two double glazed windows.
Utility Room Built in storage, single drainer sink unit, space for washing machine, space for tumble dryer, radiator, double glazed back door leading to the garden.
First Floor
Bedroom 1 14' x 10'11" (4.27m x 3.33m). Double glazed window, radiator, door to en suite.
En Suite Double glazed window, shower, wash hand basin, wc.
Bedroom 2 12'6" x 8'6" (3.8m x 2.6m). Double glazed window, radiator.
Bedroom 3 14'6" x 8' (4.42m x 2.44m). Double glazed window, radiator, storage cupboard.
Bedroom 4 10'11" x 7'10" (3.33m x 2.4m). Double glazed window, radiator.
Family Bathroom Double glazed window, bath with shower attachment over, wash hand basin, wc, radiator.
Front Garden Block paved driveway for several cars.
Rear Garden Patio area with the remainder laid to lawn, door leading to garage.
Garage 16'11" x 9'3" (5.16m x 2.82m). Up and over door.
Tenure Freehold.
Council Tax To be confirmed.