6 bed Detached House
£1,395,000
Old Park, Canterbury, Kent




























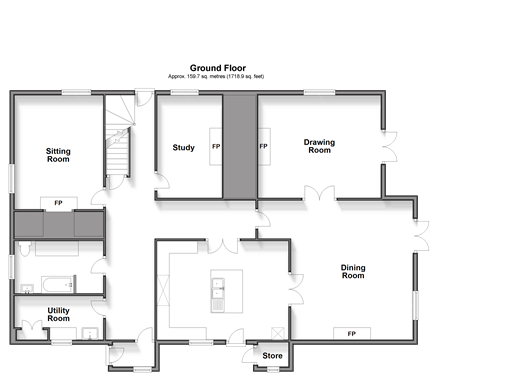
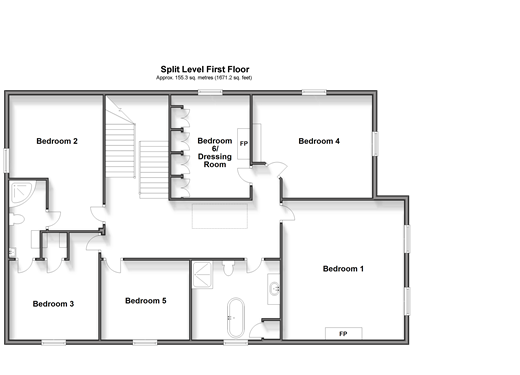

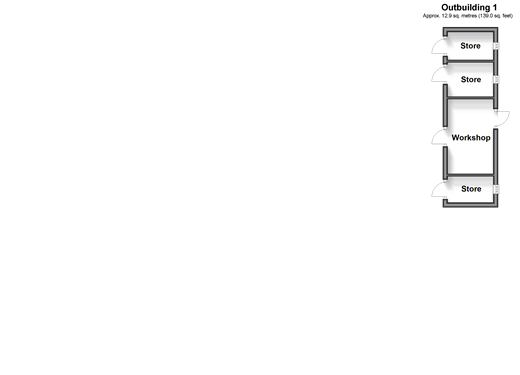
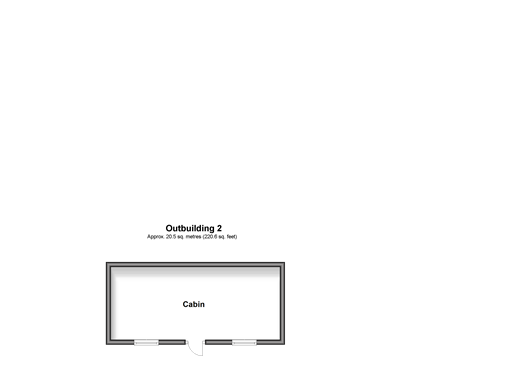
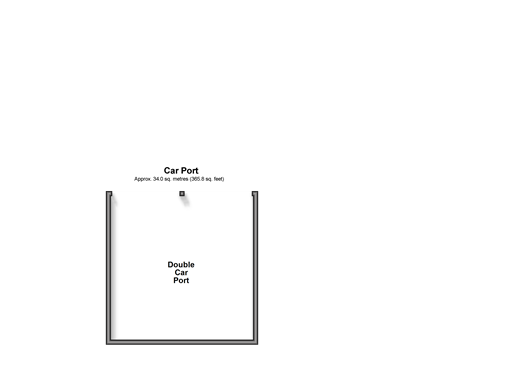
Nestling in 0.933 of an acre of grounds in the midst of Old Park it is difficult to believe this period farmhouse is only a five minute drive from Canterbury city centre. It dates from the 16th century but was extended in the Georgian and Victorian eras and has wonderful features including high coved ceilings, fireplaces, white painted floorboards, exposed beams, multi-pane sash windows and original shutters but has been sensitively updated to provide for modern day living. It is approached along a private road leading to a driveway where you can park numerous vehicles. There is a double carport and a large ‘cabin' with lighting and electrics as well as a separate brick building. The hall is partially open to a galleried landing with a large skylight and leads to the dual aspect sitting room and a study. Glazed doors open into the kitchen/breakfast room with underfloor heating, a Smeg range cooker and fridge as well as units with quartz worktops and a central island. There are doors to the dining room with its exposed beams, fireplace, French doors to the garden and doors to the drawing room. This floor also includes a bathroom, utility room and a lobby, while the basement has an entertainment room/gym, a wine cellar and cellar store. Off the galleried landing is a superb family bathroom as well as five double bedrooms, a large dressing room/bedroom 6 and access to the boarded attic. Two of the bedrooms share a Jack and Jill shower room. The garden is laid to lawn surrounded by mature trees and shrubs and includes a bespoke pergola and a secluded barbecue area. What the Owner says:
We decided to buy the house even before we walked inside as the location is so wonderful. It is quiet, secluded and private and we only have to open our back gate to be straight into the woodland but we can also be in Canterbury city centre within a few minutes. We thought it would be our ‘forever' home and spent a year renovating it with that in mind. However we have decided to move abroad and hope that new owners will enjoy everything about this lovely family home.
Canterbury is a wonderful city with historic buildings, high street stores, independent shops, restaurants, bars, two theatres and two stations. There are also excellent grammar and private schools, three universities and a further education college as well as plenty of opportunities for sporting enthusiasts.
Room sizes:PorchHallUtility Room: 11'7 x 5'10 (3.53m x 1.78m)BathroomSitting Room: 15'4 x 11'10 (4.68m x 3.61m)Study: 13'9 x 8'8 (4.19m x 2.64m)Drawing Room: 16'5 x 13'9 (5.01m x 4.19m)Kitchen/Breakfast Room: 17'7 x 13'2 (5.36m x 4.02m)Dining Room: 20'7 x 18'8 (6.28m x 5.69m)StoreFIRST FLOORLandingBedroom 1: 18'3 x 16'3 (5.57m x 4.96m)Bathroom: 12'0 x 10'7 (3.66m x 3.23m)Bedroom 5: 11'10 x 10'7 (3.61m x 3.23m)Bedroom 3: 14'4 x 11'11 (4.37m x 3.63m)Jack & Jill Shower RoomBedroom 2: 16'7 x 12'5 (5.06m x 3.79m)Bedroom 6/Dressing Room: 14'3 x 10'6 (4.35m x 3.20m)Bedroom 4: 16'1 x 13'9 (4.91m x 4.19m)BASEMENTEntertainment/Gym: 16'3 x 13'4 (4.96m x 4.07m)Cellar: 13'4 x 13'4 (4.07m x 4.07m)Wine CellarOUTSIDEWraparound GardenGated DrivewayDouble Car PortOUTBUILDING 1Store: 6'2 x 3'6 (1.88m x 1.07m)Workshop: 10'0 x 6'2 (3.05m x 1.88m)Store: 6'2 x 4'6 (1.88m x 1.37m)Store: 6'2 x 3'8 (1.88m x 1.12m)OUTBUILDING 2Cabin: 22'8 x 9'9 (6.91m x 2.97m)
The information provided about this property does not constitute or form part of an offer or contract, nor may be it be regarded as representations. All interested parties must verify accuracy and your solicitor must verify tenure/lease information, fixtures & fittings and, where the property has been extended/converted, planning/building regulation consents. All dimensions are approximate and quoted for guidance only as are floor plans which are not to scale and their accuracy cannot be confirmed. Reference to appliances and/or services does not imply that they are necessarily in working order or fit for the purpose.
We are pleased to offer our customers a range of additional services to help them with moving home. None of these services are obligatory and you are free to use service providers of your choice. Current regulations require all estate agents to inform their customers of the fees they earn for recommending third party services. If you choose to use a service provider recommended by Fine & Country, details of all referral fees can be found at the link below. If you decide to use any of our services, please be assured that this will not increase the fees you pay to our service providers, which remain as quoted directly to you.
Council Tax band: G
Tenure: Freehold