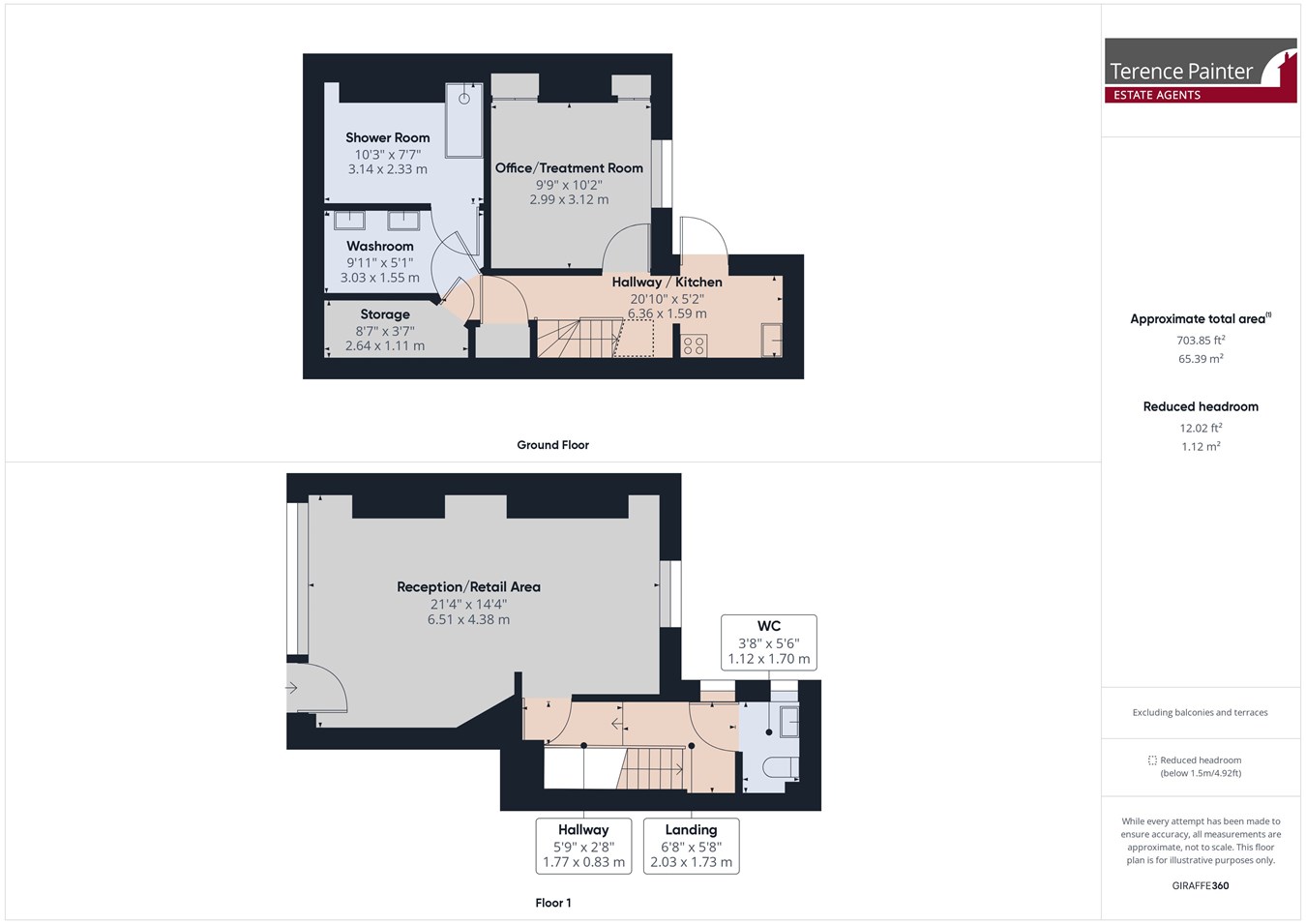Commercial Property
£13,200
Chandos Road, Broadstairs, CT10























































WELL PRESENTED GROUND & LOWER FLOOR PREMISES TO LET WITH GREAT POTENTIAL IN CENTRAL BROADSTAIRS
Located just off the sea front and close to Broadstairs High Street these well presented and maintained premises offer great potential for a commercial venture. The premises have previously been used for retail use however, in our opinion, now offer potential as a salon, offices or treatment rooms, subject to obtaining any necessary planning consents or change of use.
On the ground floor is an open plan room of approx. 23m2 (252sqft) with private entrance, shop window, engineered oak flooring and a cloakroom W.C. At lower ground floor level the flooring is tiled and there is a washroom, a large walk-in shower room, an office/treatment room, a kitchenette and an enclosed courtyard.
To book your viewing appointment please call 01843 866866.
Ground Floor
Entrance
Via wood and glazed front door to:
Reception/Retail Area
6.55m extending to 4.36max x 3.31m (21' 6" to 14'4" x 10' 10") Triple section plate glass window to front with fitted blind. Casement sash window to rear with fitted blind. Oak engineered wood flooring. Two radiators. Door leading to hallway.
Hallway
Oak engineered wood flooring. Inset ceiling lights. Emergency lighting. Sash window to side. Radiator. Door to cloakroom/WC. Stairs leading to lower ground floor.
Cloakroom/WC
Sash window to side. Oak engineered wood flooring. Tiling to walls. Low level WC and wash hand basin. Chrome towel rail radiator. Inset ceiling lights.
Lower Ground Floor
Hallway
Ceramic tiled flooring. Radiator. Inset ceiling lights. Emergency lighting. Understairs recess. Built in storage cupboard. Walk in storage cupboard 2.68m x 1.13m housing gas and electric meter, electric consumer unit and wall mounted electric water heater. Light.
Washroom
3.05m x 1.57m (10' 0" x 5' 2") Fully tiled to two walls. Ceramic tiled flooring. Radiator. Twin wash basins with vanity storage under and fitted mirrors over. Inset ceiling lights. Emergency lighting. Extractor. Smoke glass door to shower room.
Shower Wet Room
3.10m x 1.87m (10' 2" x 6' 2") Fully tiled to floor, walls and ceiling. Large fitted corner granite bench seat. Rain-style shower with hand held attachment. Floor drain. Inset ceiling lights.
Office/Treatment Room
3.15m x 3.02m (10' 4" x 9' 11") Double glazed window to rear with fitted blind. Ceramic tiled floor. Inset ceiling lights. Emergency lighting. Radiator. Two built-in storage cupboards.
Kitchenette
2.00m x 1.58m (6' 7" x 5' 2") Range of fitted storage. Work surface area with inset stainless steel sink unit. Ceramic dual ring hob with electric oven under and extractor above. Ceramic tiled floor. Inset ceiling lights. Recess and plumbing for washing machine. Wall mounted gas fired boiler. Chrome towel rail radiator. Double glazed door leading to courtyard.
Exterior
Courtyard
3.54m x 2.52m (11' 7" x 8' 3") With power, light, water and drain access.
Planning
The property is currently classed as residential. It has previously been classed as commercial with retail use. The Landlord is looking to grant a commercial lease on the property and therefore the tenancy will be subject to change of use and may be subject to planning consent for the required use.
Rates
The property is currently rated as residential with a Council Tax Band of B. The property will require reassessment for a business rate classification.
EPC
The property is currently assessed as a residential Band C.
Lease
The Landlord is looking to grant a new commercial repairing & insuring lease with terms to be agreed and with a starting rent of £13,200 per annum (£1,100 per calendar month).
Services
Electric, gas, water and mains drainage.