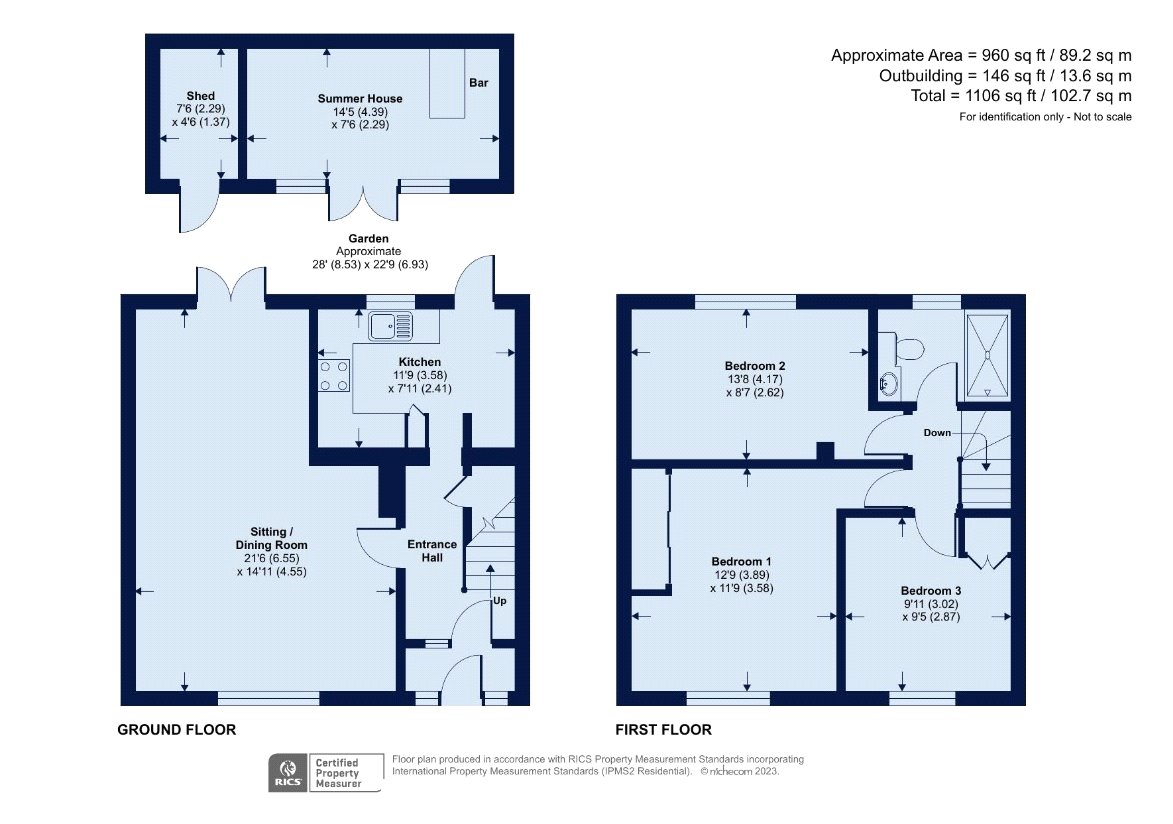3 bed Leisure Facility
£525,000
Kidbrooke Lane, London, SE9



































Welcome to this immaculate terraced property located in a peaceful area with historical features. This stunning home boasts a spacious living room, perfect for entertaining friends and family. The living room is open with large windows, high ceilings, and a delightful garden view. You can also enjoy direct access to the garden, making it an ideal space for summer BBQs.
The property features three bedrooms, making it suitable for both couples and families. The master bedroom is flooded with natural light, creating a warm and inviting atmosphere. The second bedroom is a spacious double room, providing ample space for relaxation. Lastly, there is a cosy single bedroom, perfect for a child's room or a home office.
The modern kitchen is equipped with all the necessary appliances and benefits from plenty of natural light. Cooking will be a pleasure in this well-designed space.
This property is conveniently located near public transport links and is surrounded by excellent schools, local amenities, and beautiful green spaces. You'll have access to nearby parks, providing a tranquil environment for leisurely walks or picnics.
Other unique features include a fireplace, high ceilings, and a lovely garden with a beautiful view. Although the EPC rating and council tax band are not specified, rest assured that this property offers everything you need for comfortable living.
Don't miss out on the opportunity to make this delightful terraced property your new home. Contact us today to arrange a viewing.
EPC GRADE C
Council Tax Grade D
Kitchen 11'9" x 7'11" (3.58m x 2.41m).
Dining Room 21'6" x 14'11" (6.55m x 4.55m).
Bedroom 1 12'9" x 11'9" (3.89m x 3.58m).
Bedroom 2 13'8" x 8'7" (4.17m x 2.62m).
Bedroom 3 9'11" x 9'5" (3.02m x 2.87m).
IMPORTANT NOTE TO PURCHASERS:
We endeavour to make our sales particulars accurate and reliable, however, they do not constitute or form part of an offer or any contract and none is to be relied upon as statements of representation or fact. Any services, systems and appliances listed in this specification have not been tested by us and no guarantee as to their operating ability or efficiency is given. All measurements have been taken as a guide to prospective buyers only, and are not precise. Please be advised that some of the particulars may be awaiting vendor approval. If you require clarification or further information on any points, please contact us, especially if you are traveling some distance to view. Fixtures and fittings other than those mentioned are to be agreed with the seller.
ELT230174/