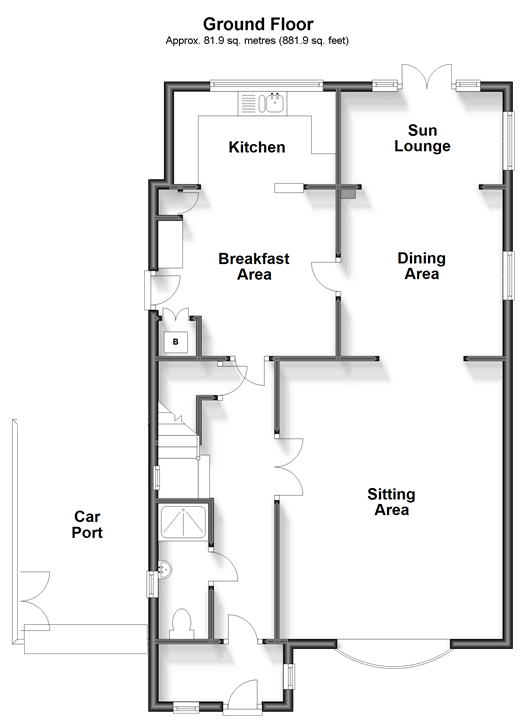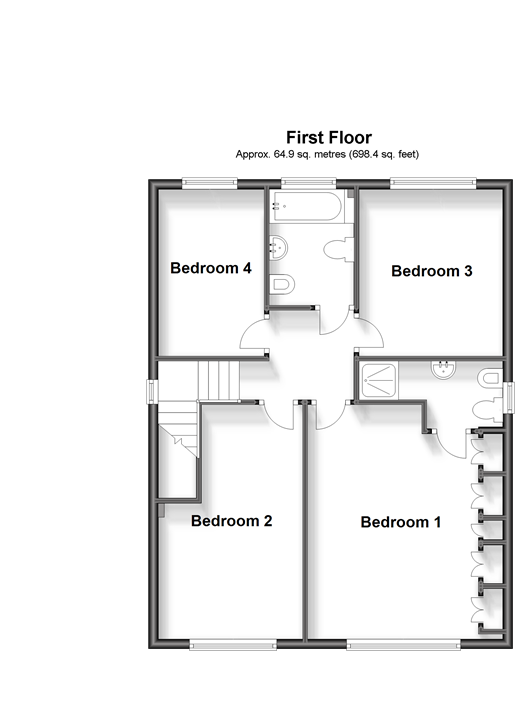4 bed Detached House
£750,000
Cromwell Road, Canterbury, Kent





























This charming detached family home was built in 1975 on a quiet road in Canterbury, only a short stroll from the city centre. It is approached through double wrought iron gates flanked by mature hedging that open onto a long driveway that leads to the front porch and a car port and continues through to a large, detached garage that could easily be converted into additional accommodation. The pitched roof porch opens into the hall with oak flooring that flows throughout the ground floor. There is a shower room and a storage cupboard as well as double doors to the spacious reception rooms. The large lounge has an archway to the dining room and this, in turn, includes an arch to the sunroom with French doors to the rear patio. Doors from the hall and the dining room provide access to the breakfast room with a wide arch to the fitted kitchen with its stand-alone appliances, tiled flooring and door to the drive. Pine flooring on the landing continues throughout the first floor that leads to a family bathroom and four bedrooms including the master with an en suite shower room and fitted cupboards as well as access to the boarded attic with power and lighting. The rear garden includes a delightful patio surrounded by a dwarf wall and a lawn bordered by mature shrub beds. What the Owner says:
We bought the property in 2000 as it was in a quiet and ideal location with a double garage that is virtually hidden from view. We thought about converting that into a self-contained annexe but, as we are downsizing, we feel this is a project for future owners to consider. It would make a lovely home for family members, an office or a holiday/air b and b let. We love being so close to the city centre with its shops, restaurants and bars, cinema, two theatres and historic buildings. It is very close to the hospital and Canterbury East railway is nearby, while it is not far to Canterbury West for the high speed rail to London and you can get to the A2 for London or Dover within a minute or two. There are a wide variety of excellent state and private schools as well as three universities, a golf course, leisure centre and the Polo Farm sports club.
Room sizes:Entrance HallShower RoomSitting Area: 18'6 x 14'9 (5.64m x 4.50m)Dining Area: 11'1 x 10'8 (3.38m x 3.25m)Sun Lounge: 10'5 x 6'3 (3.18m x 1.91m)Breakfast Area: 11'9 x 11'0 (3.58m x 3.36m)Kitchen: 10'9 x 7'2 (3.28m x 2.19m)FIRST FLOORLandingBedroom 2: 15'5 (4.70m) x 9'7 (2.92m) narrowing to 6'4 (1.93m)Bedroom 1: 15'6 (4.73m) narrowing to 13'8 (4.17m) x 13'0 (3.97m)En Suite Shower RoomBedroom 3: 11'3 x 9'6 (3.43m x 2.90m)BathroomBedroom 4: 11'1 x 7'0 (3.38m x 2.14m)OUTSIDERear GardenFront GardenDrivewayCar Port: 14'6 x 8'1 (4.42m x 2.47m)OUTBUILDINGDouble Garage: 16'9 x 16'3 (5.11m x 4.96m)
The information provided about this property does not constitute or form part of an offer or contract, nor may be it be regarded as representations. All interested parties must verify accuracy and your solicitor must verify tenure/lease information, fixtures & fittings and, where the property has been extended/converted, planning/building regulation consents. All dimensions are approximate and quoted for guidance only as are floor plans which are not to scale and their accuracy cannot be confirmed. Reference to appliances and/or services does not imply that they are necessarily in working order or fit for the purpose.
We are pleased to offer our customers a range of additional services to help them with moving home. None of these services are obligatory and you are free to use service providers of your choice. Current regulations require all estate agents to inform their customers of the fees they earn for recommending third party services. If you choose to use a service provider recommended by Fine & Country, details of all referral fees can be found at the link below. If you decide to use any of our services, please be assured that this will not increase the fees you pay to our service providers, which remain as quoted directly to you.
Council Tax band: F
Tenure: Freehold