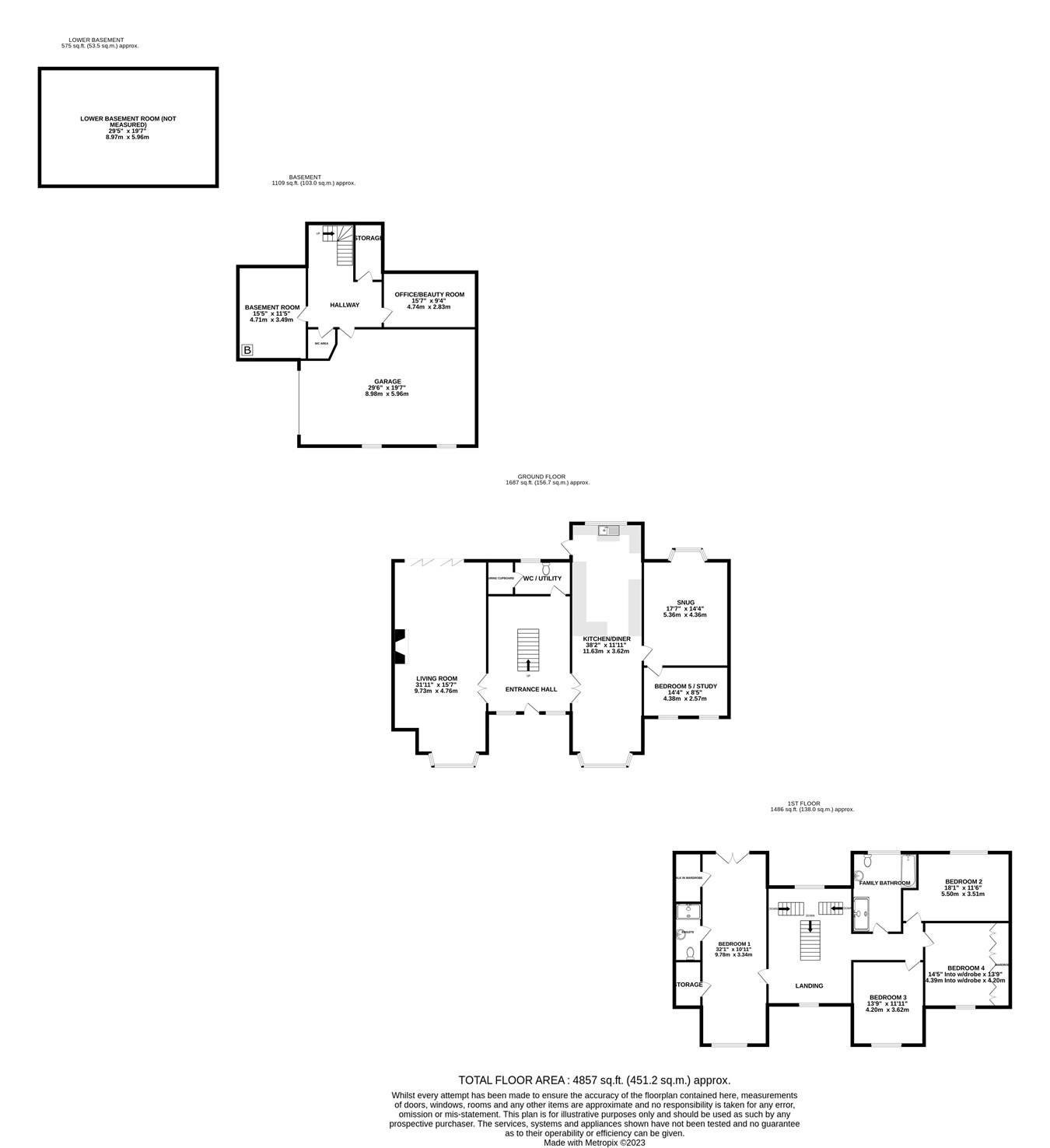5 bed Detached House
£1,100,000
Lords Wood Lane, Chatham, ME5









































A substantial property with flexible accommodation across three levels and is situated on a generous plot and extensive driveaway.
On entering this fantastic home you are greeted by a striking vestibule entrance hall, with attractive stair case, which lead to a mezzanine landing. There a three reception rooms the main reception offers open fire chimney breast and French doors leading onto an outstanding terrace.
A substantial property with flexible accommodation across three levels and is situated on a generous plot and extensive driveway.
On entering this fantastic home you are greeted by a striking vestibule entrance hall, with attractive stair case, which leads to a mezzanine landing. There are three reception rooms, the main reception offers open fire chimney breast and French doors leading onto an outstanding terrace.
The Kitchen has to be the heart of this home and offers a range of fitted units, ample work surfaces and a host of integrated appliances including fridge freezer, dishwasher and range cooker. The area is enhanced by a Dining room which is a great space for entertaining family and friends. There is a utility room and a cloakroom. The property also benefits from underfloor heating.
To the Ground floor there are further rooms which the current owners have utilised. One of the rooms being used as a beauty room. Would also be ideal as an office or a gym. The Ground floor also provides access to the Quadruple garage.
Moving to the Top floor there is an outstanding galleried landing that leads to five bedrooms. The premium is a great size with fitted wardrobes, en suite and French doors opening onto a Juliet balcony with splendid views over the garden.
The property is situated on a good sized plot with an extensive driveway to accommodate numerous cars leading to the Quadruple garage. The private large terrace is a lovely space to relax and entertain during the summer months. The extensive lawn area is a lovely place for children to play and be safe.
An internal viewing comes highly recommended to fully appreciate the huge amount of space on offer.
First Floor
Entrance Hall
19' 5" x 13' 8" (5.92m x 4.17m)
Reception 1
38' 8" x 15' 7" (11.79m x 4.75m)
Kitchen/Breakfast Room
38' 3" x 11' 9" (11.66m x 3.58m)
Reception 2
18' 6" x 14' 4" (5.64m x 4.37m)
Ground Floor
Office
14' 3" x 8' 5" (4.34m x 2.57m)
WC
Bathroom
16' 3" x 12' 6" (4.95m x 3.81m)
Study
12' 8" x 8' 7" (3.86m x 2.62m)
Basement
26' 6" x 19' 7" (8.08m x 5.97m)
Second Floor
Galleries Landing
19' 5" x 13' 9" (5.92m x 4.19m)
Premium Bedroom
32' 5" x 11' 1" (9.88m x 3.38m)
Ensuite
Family Bathroom
13' 7" x 10' 9" (4.14m x 3.28m)
Bedroom 2
13' 7" x 11' 8" (4.14m x 3.56m)
Bedroom 3
18' 7" x 11' 4" (5.66m x 3.45m)
Bedroom 4
18' 4" x 11' 8" (5.59m x 3.56m)
Bedroom 5
14' 5" x 14' 2" (4.39m x 4.32m)
Exterior
Garden
280' 0" x 82' 0" (85.34m x 24.99m)
Front Driveway
81' 9" x 82' 1" (24.92m x 25.02m)