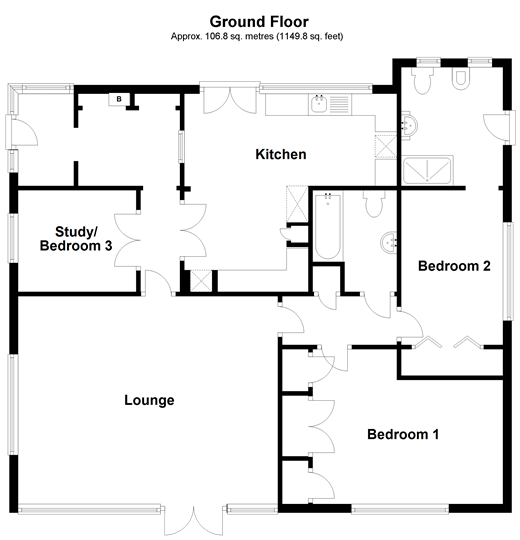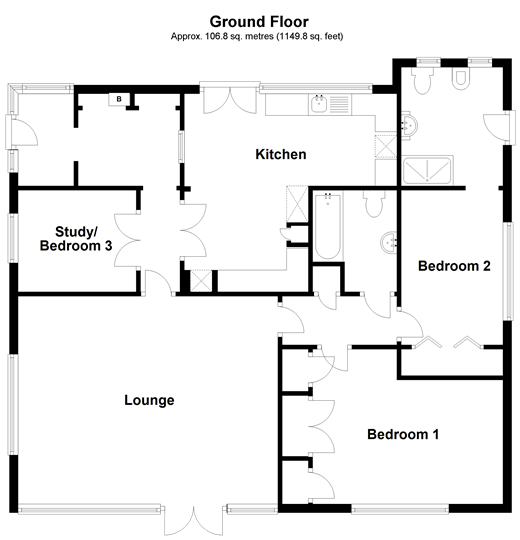3 bed Bungalow
£415,000
Danes Court, Dover, Kent


































Draw back the curtains in the morning and enjoy your first cup of coffee looking over Dover & the English Channel. This stunning detached colt bungalow should be at the top of your viewing list. If you are a buyer with green fingers, then this property offers the opportunity for you to bring this garden back to its former glory. There is also a number of outbuildings including a workshop and summer house, the perfect playroom or home office. Inside the property you will find that all the bedrooms are a good size and 2 bathrooms, meaning there will be no queue in the morning before the mad school rush. Danes court is situation in an elevated position just out of the heart of Dover with everything you need just only a short distance away including the local primary and secondary schools meaning you can avoid the dreaded school run in the mornings. The property comes with no onward chain and sure to appeal to a wide range of buyers, so book a viewing today to avoid any disappointment. Room sizes:Entrance HallwayStudy/Bedroom 3: 8'0 x 7'3 (2.44m x 2.21m)Lounge: 19'3 x 15'4 (5.87m x 4.68m)Kitchen: 16'0 x 14'6 (4.88m x 4.42m)Bedroom 1: 13'3 x 11'9 (4.04m x 3.58m)Bedroom 2: 11'3 x 7'0 (3.43m x 2.14m)En-Suite Shower RoomFamily BathroomFront GardenRear GardenGarage & Off Road ParkingWorkshop/Outbuilding
The information provided about this property does not constitute or form part of an offer or contract, nor may be it be regarded as representations. All interested parties must verify accuracy and your solicitor must verify tenure/lease information, fixtures & fittings and, where the property has been extended/converted, planning/building regulation consents. All dimensions are approximate and quoted for guidance only as are floor plans which are not to scale and their accuracy cannot be confirmed. Reference to appliances and/or services does not imply that they are necessarily in working order or fit for the purpose.
We are pleased to offer our customers a range of additional services to help them with moving home. None of these services are obligatory and you are free to use service providers of your choice. Current regulations require all estate agents to inform their customers of the fees they earn for recommending third party services. If you choose to use a service provider recommended by Wards, details of all referral fees can be found at the link below. If you decide to use any of our services, please be assured that this will not increase the fees you pay to our service providers, which remain as quoted directly to you.
Tenure: Freehold