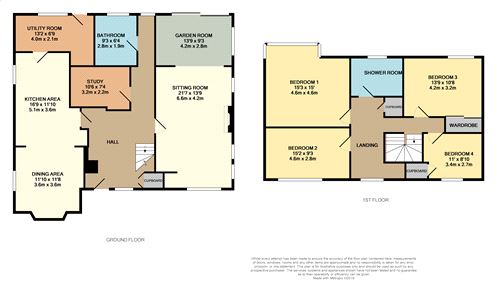4 bed Detached House
£745,000
Maidstone





















*** VIDEO VIEWING LINK AVAILABLE FOR THIS PROPERTY *** Call us now for your video viewing link.
Sheraton is a substantial four bedroom detached house found in a tucked away position at the far end of Grove Green Road in Weavering.
The current owners have over the last forty years further developed and enhanced their property creating a most comfortable home.
There is now most generous proportioned accommodation ideal for a growing family.
Downstairs there are four reception area to include a sitting room leading through to a garden room, study and dining room. Off the dining room is the fitted kitchen and utility room. There is also an attractive bathroom downstairs.
Upstairs there are four double bedrooms, two of which have fitted wardrobes, along with a shower room and galleried landing.
Sheraton sits on a large plot with a 60ft mature rear garden that enjoys a sunny aspect. To one side is an extensive driveway for at least four cars leading to the double garage.
An early viewing comes most recommended to fully appreciate this home. Ground FloorEntrance Door To
Hall
Double glazed window to front. Stairs to first floor. Cupboard. Two radiators. Port hole window to rear.
Sitting Room
21' 7" x 13' 9" (6.58m x 4.19m) Double glazed window to front. Two double glazed windows to side. Fireplace with wood burning stove. Two radiators. Step down to
Garden Room
13' 9" x 9' 3" (4.19m x 2.82m) Double glazed patio doors to rear. Double glazed window to side. Radiator. Recess lighting.
Study
10' 6" x 7' 4" max (3.20m x 2.24m) Window to utility room.
Dining Area
11' 10" max x 11' 8" (3.61m x 3.56m) Double glazed bow window to front. Radiator. Leads through to
Kitchen Area
16' 9" x 11' 10" narrowing to 7' 9" (5.11m x 3.61m) Two double glazed windows to side. Range of base and wall units. Stainless steel 1 1/2 bowl sink unit. Stainless steel double electric oven. Stainless steel five ring gas hob with large stainless steel extractor hood over. Plumbing for dishwasher. Space for American style fridge/freezer. Wall mounted gas central boiler.
Utility Room
13' 2" x 6' 9" max plus recess (4.01m x 2.06m) Double glazed window to rear. Range of base and wall units. Stainless steel sink unit. Plumbing for washing machine, Space for further fridge. Tiled floor. Stable door to rear.
Bathroom
Double glazed frosted window to rear. Victorian style suite of low level WC, pedestal hand basin and stand alone bath with shower attachment. Traditional style radiator with towel rail. Fully tiled walls. Tiled floor.
First FloorLanding
Double glazed window to front. Radiator. Access to loft. Airing cupboard.
Bedroom One
15' 3" x 15' max narrowing to 12' 5" (4.65m x 4.57m) Double glazed square bay window to rear. Radiator.
Bedroom Two
15' 3" x 9' 3" (4.65m x 2.82m) Double window to front. Radiator. Double mirrored door wardrobe cupboard.
Bedroom Three
13' 9" x 10' 8" (4.19m x 3.25m) Double glazed window to rear. Sliding mirrored doored wardrobes to one wall. Radiator.
Bedroom Four
11' max x 8' 10" (3.35m x 2.69m) Double glazed window to front. Radiator. Deep storage cupboard.
Shower Room
Double glazed frosted window to rear. White suite of corner low level WC, vanity hand basin and corner shower cubicle. Chrome towel rail. Fully tiled walls. Tiled floor.
ExteriorFront Garden
Well proportioned front garden laid mainly to lawn with shrub beds. Brick wall to front boundary. Brick block path to front door.
Rear Garden
Approximately 60ft in length. Extensive patio area. Mature garden with a sunny aspect. Garden pond. Garden shed and greenhouse. Side access.
Double garage
Brick block driveway for four cars leading to double garage. Up and over door. Power and lighting. Two windows to rear. Pedestrian door to side leading to garden.